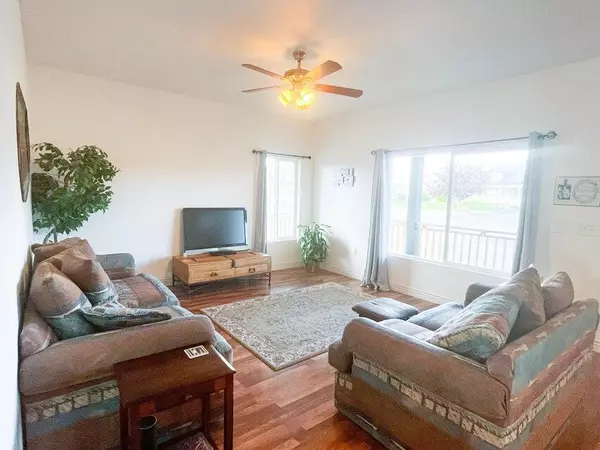405 N 1200 E Beaver, UT 84713
3 Beds
2.5 Baths
2,592 SqFt
UPDATED:
09/14/2024 02:38 AM
Key Details
Property Type Single Family Home
Sub Type Single Family Residence
Listing Status Active
Purchase Type For Sale
Square Footage 2,592 sqft
Price per Sqft $187
Subdivision Porter
MLS Listing ID 24-248652
Bedrooms 3
Full Baths 2
Abv Grd Liv Area 1,296
Originating Board Washington County Board of REALTORS®
Year Built 2022
Annual Tax Amount $1,157
Tax Year 2021
Lot Size 9,583 Sqft
Acres 0.22
Property Description
Location
State UT
County Other
Area Outside Area
Zoning Residential
Direction From I15 North take exit 109 fo Beaver. Stay right and follow signs as UT 160 turns into Main St. Right on 200 N then head up to 1200 E, turn left. Home will be on the left.
Rooms
Master Bedroom 1st Floor
Dining Room Yes
Interior
Heating Natural Gas
Cooling Other A/C
Inclusions Walk-in Closet(s), Garden Tub, Dryer, Disposal, Dishwasher, Deck, Covered, Ceiling Fan(s), Bath, Sep Tub/Shwr
Exterior
Parking Features Detached
Garage Spaces 2.0
Utilities Available Sewer Available, Culinary, City, Electricity Connected, Natural Gas Connected
View Y/N No
Roof Type Asphalt
Building
Lot Description Corner Lot
Story 2
Structure Type Vinyl Siding
New Construction No
Schools
School District Out Of Area






