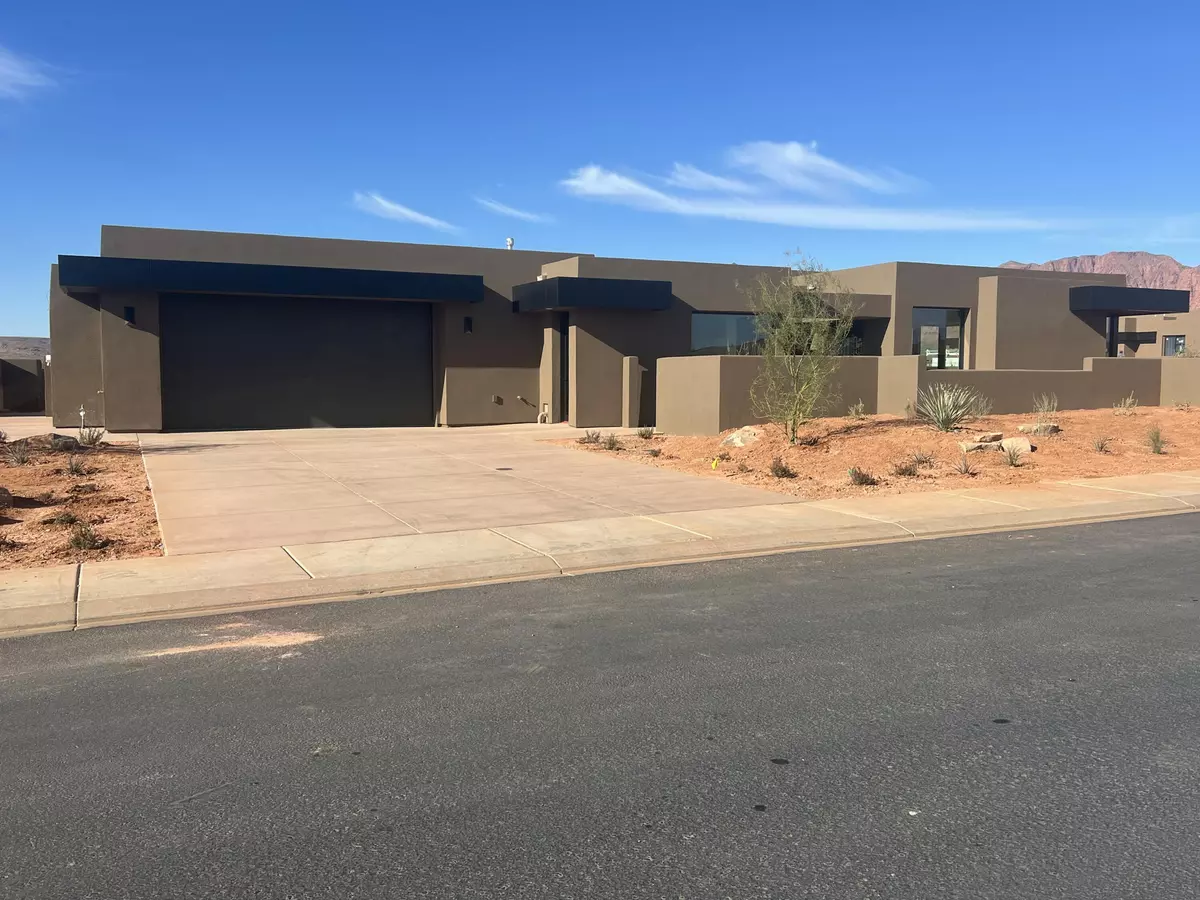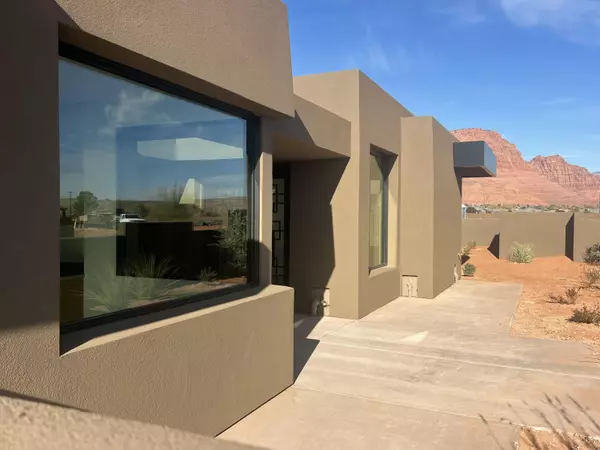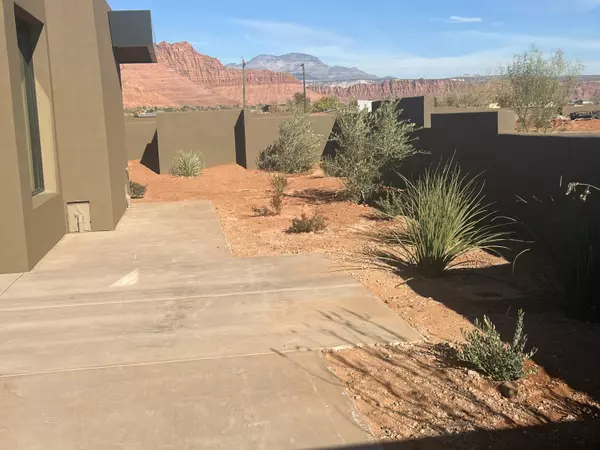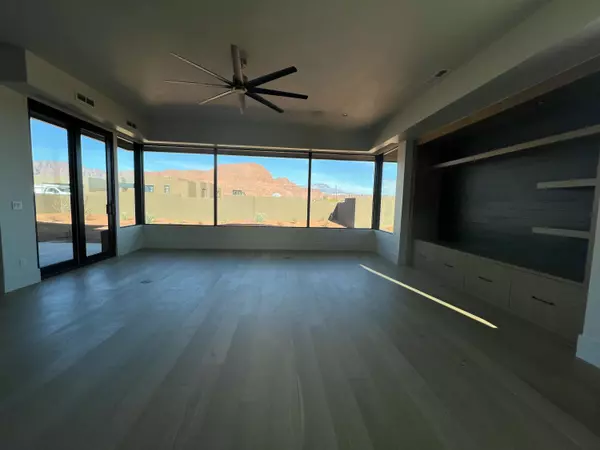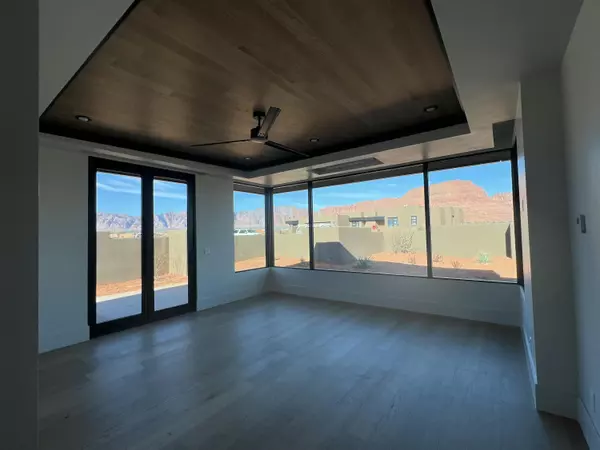Address not disclosed Ivins, UT 84738
3 Beds
3 Baths
2,771 SqFt
UPDATED:
12/31/2024 12:14 AM
Key Details
Property Type Single Family Home
Sub Type Single Family Residence
Listing Status Active
Purchase Type For Sale
Square Footage 2,771 sqft
Price per Sqft $505
Subdivision Indigo Trails
MLS Listing ID 24-251134
Bedrooms 3
Full Baths 3
HOA Fees $90/mo
Abv Grd Liv Area 2,771
Originating Board Washington County Board of REALTORS®
Year Built 2024
Lot Size 0.410 Acres
Acres 0.41
Property Description
Location
State UT
County Washington
Area Greater St. George
Zoning Residential
Direction ST. GEORGE THROUGH SANTA CLARA ON OLD HYWAY 91 TO 600 WEST OR KWAVASA, TURN LEFT AT ROUND ABOUT, TURN LEFT ON BELLA VISTA & HOUSE IS LAST ON RIGHT SIDE.
Rooms
Master Bedroom 1st Floor
Dining Room No
Interior
Heating Electric, Natural Gas, See Remarks
Cooling Central Air
Inclusions Wired for Cable, Water Softner, Owned, Walk-in Closet(s), Sprinkler, Full, Smart Wiring, Skylight, Oven/Range, Built-in, Microwave, Landscaped, Full, Fenced, Partial, Disposal, Dishwasher, Ceiling Fan(s), Casita, Bath, Sep Tub/Shwr
Exterior
Parking Features Attached, Extra Depth, Garage Door Opener, See Remarks
Garage Spaces 4.0
Community Features Sidewalks
Utilities Available Sewer Available, Rocky Mountain, Culinary, City, Natural Gas Connected
View Y/N Yes
View City, Mountain(s)
Roof Type Flat
Street Surface Paved
Building
Lot Description Corner Lot, Curbs & Gutters, See Remarks
Story 1
Foundation Slab
Water Culinary
Structure Type Stucco
New Construction No
Schools
School District Snow Canyon High
Others
HOA Fee Include 90.0


