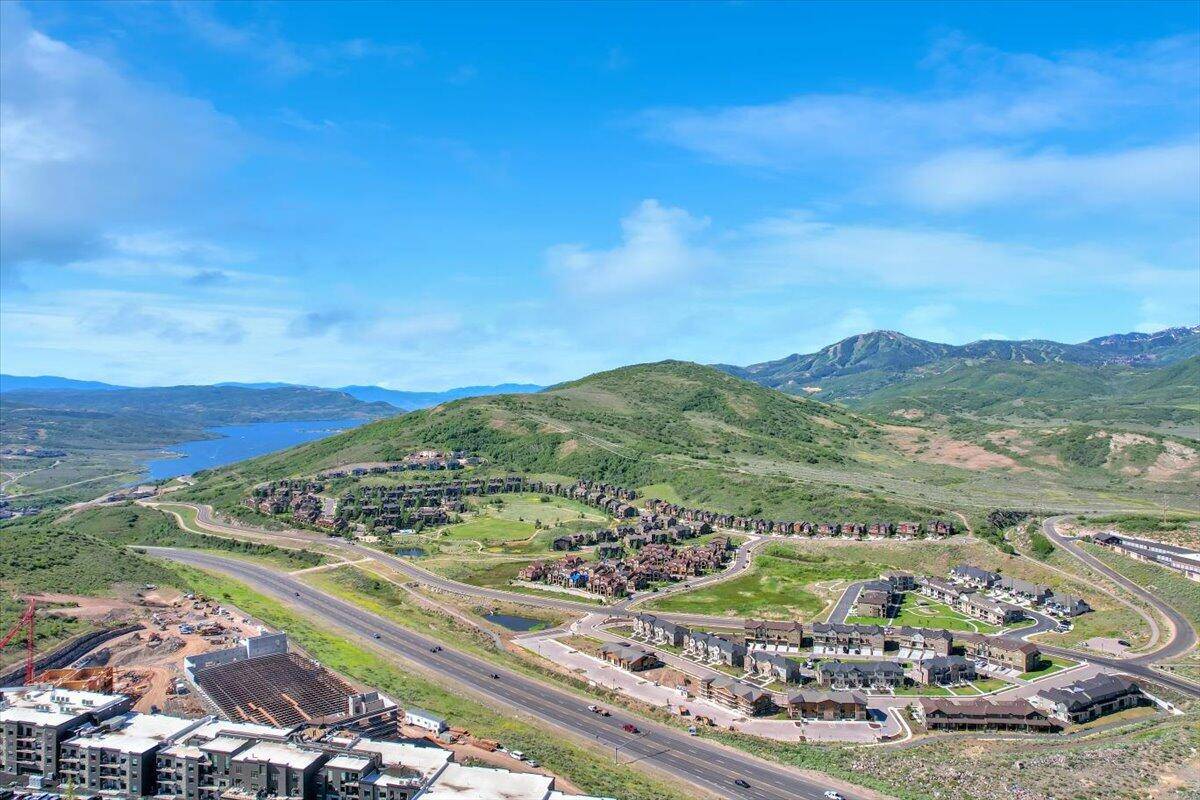14045 N Council Fire TRL Kamas, UT 84036
3 Beds
2.5 Baths
2,035 SqFt
UPDATED:
Key Details
Property Type Townhouse
Sub Type Townhouse
Listing Status Active
Purchase Type For Sale
Square Footage 2,035 sqft
Price per Sqft $433
MLS Listing ID 24-252142
Bedrooms 3
Full Baths 2
HOA Fees $573/mo
HOA Y/N Yes
Abv Grd Liv Area 1,018
Originating Board Washington County Board of REALTORS®
Year Built 2012
Annual Tax Amount $9,048
Tax Year 2023
Property Sub-Type Townhouse
Property Description
Location
State UT
County Other
Area Outside Area
Zoning Residential
Rooms
Basement Full
Master Bedroom 1st Floor
Dining Room No
Interior
Heating Heat Pump
Cooling Central Air
Inclusions Wired for Cable, Window, Double Pane, Window Coverings, Water Softner, Owned, Washer, Walk-in Closet(s), Storm Windows, Sprinkler, Full, Sprinkler, Auto, Refrigerator, Plant Shelves, Patio, Covered, Oven/Range, Freestnd, Microwave, Landscaped, Full, Hot Tub, Home Warranty, Dryer, Disposal, Dishwasher, Deck, Covered, Ceiling, Vaulted, Ceiling Fan(s), Bath, Sep Tub/Shwr
Exterior
Parking Features Attached, Garage Door Opener, See Remarks
Garage Spaces 2.0
Community Features Sidewalks
Utilities Available Sewer Available, Culinary, City, Culinary, Other, Electricity Connected, Natural Gas Connected
View Y/N Yes
View Mountain(s)
Roof Type Asphalt
Street Surface Paved
Accessibility Accessible Central Living Area
Building
Lot Description Corner Lot, Gentle Sloping, Wooded
Story 2
Water Culinary
Structure Type Wood Siding,Rock
New Construction No
Schools
School District Out Of Area
Others
HOA Fee Include 573.0
Senior Community No
Acceptable Financing Conventional, Cash, 1031 Exchange
Listing Terms Conventional, Cash, 1031 Exchange
Virtual Tour https://goldmarkhometours.hd.pics/14045-N-Council-Fire-Trail/idx






