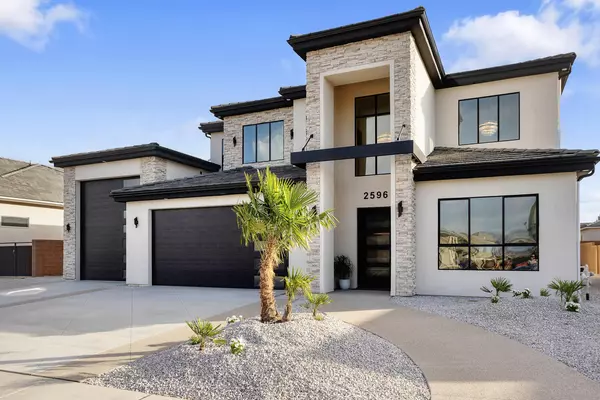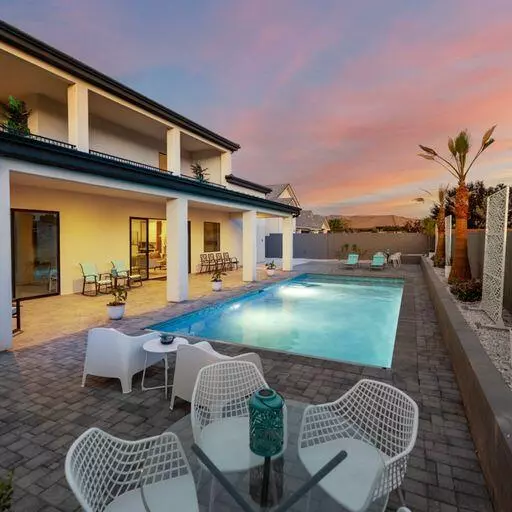
2596 S Gritton ST Hurricane, UT 84737
4 Beds
4.5 Baths
4,002 SqFt
UPDATED:
12/21/2024 12:01 AM
Key Details
Property Type Single Family Home
Sub Type Single Family Residence
Listing Status Active
Purchase Type For Sale
Square Footage 4,002 sqft
Price per Sqft $333
Subdivision Dixie Springs
MLS Listing ID 24-253631
Bedrooms 4
Full Baths 4
Abv Grd Liv Area 2,260
Originating Board Washington County Board of REALTORS®
Year Built 2023
Annual Tax Amount $2,288
Tax Year 2023
Lot Size 10,018 Sqft
Acres 0.23
Property Description
Spanning 4,002 sq ft, the modern home includes four bedrooms, with two that can serve as master suites. The design includes a shared Jack & Jill bathroom for the additional bedrooms. The spacious great room is perfect for entertaining, featuring a fireplace and large sliding doors that lead to a covered patio and a generous backyard.
The gourmet kitchen is equipped with very nice appliances, such as two ovens, an induction range, and a large island with seating.
Location
State UT
County Washington
Area Hurricane Valley
Zoning Residential
Direction Additional features include a massive RV garage that is 60' deep with a 12'x14' garage door, equipped with RV dump, 50 amp electrical service, hose bib and sparkling epoxy floors. The impressive entryway features a 25' ceiling and a stunning chandelier, along with a 4' x 8' three-panel glass iron door that invites natural light and a refreshing breeze into the home.
Rooms
Master Bedroom 1st Floor
Dining Room No
Interior
Heating Heat Pump, Natural Gas
Cooling AC / Heat Pump, Central Air
Fireplaces Number 1
Inclusions Wired for Cable, Window, Double Pane, Walk-in Closet(s), Sprinkler, Full, Sprinkler, Auto, Smart Wiring, Refrigerator, Range Hood, Patio, Covered, Oven/Range, Freestnd, Outdoor Lighting, Microwave, Landscaped, Full, Fenced, Full, Disposal, Dishwasher, Deck, Uncovered, Deck, Covered, Ceiling Fan(s), Bar, Wet, Alarm/Security Sys
Fireplace Yes
Exterior
Parking Features Attached, Extra Depth, Extra Height, Extra Width, Garage Door Opener, RV Garage, RV Parking
Garage Spaces 6.0
Community Features Sidewalks
Utilities Available Sewer Available, Dixie Power, Culinary, City, Electricity Connected, Natural Gas Connected
View Y/N Yes
View Mountain(s)
Roof Type Tile
Street Surface Paved
Building
Lot Description Curbs & Gutters, Secluded, Terrain, Flat, Level
Story 2
Foundation Slab
Water Culinary
Structure Type Rock,Stucco
New Construction No
Schools
School District Hurricane High







