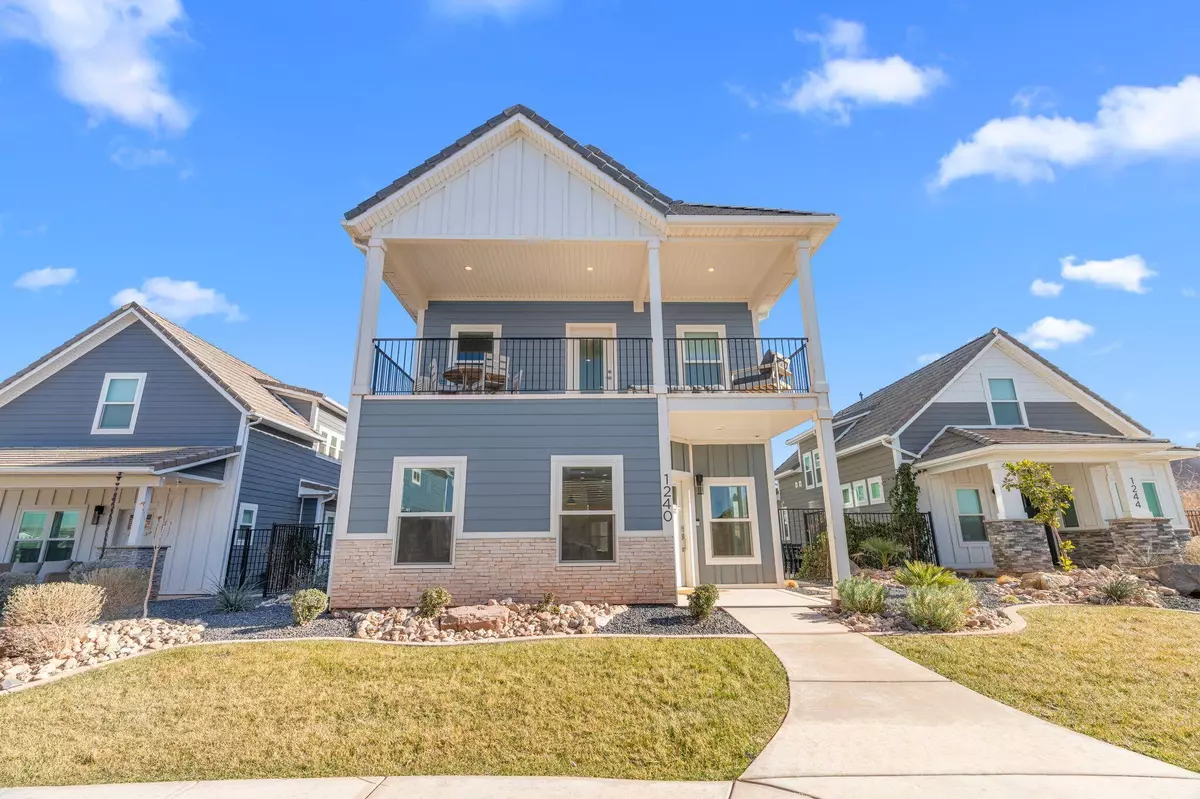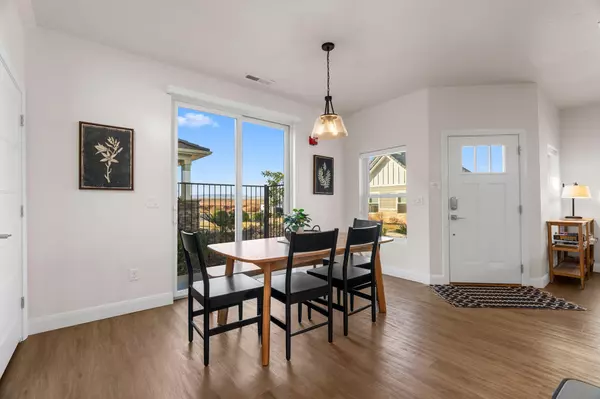1240 E Villa WAY Washington, UT 84780
4 Beds
6 Baths
2,633 SqFt
UPDATED:
01/08/2025 01:40 AM
Key Details
Property Type Single Family Home
Sub Type Single Family Residence
Listing Status Active
Purchase Type For Sale
Square Footage 2,633 sqft
Price per Sqft $298
Subdivision Stucki Farms
MLS Listing ID 24-253920
Bedrooms 4
Full Baths 6
HOA Fees $220/mo
Abv Grd Liv Area 1,433
Originating Board Washington County Board of REALTORS®
Year Built 2022
Annual Tax Amount $3,218
Tax Year 2023
Lot Size 1,742 Sqft
Acres 0.04
Property Description
Location
State UT
County Washington
Area Greater St. George
Zoning Residential, Mixed Zoning
Rooms
Master Bedroom 1st Floor
Dining Room No
Kitchen true
Interior
Heating Heat Pump, Natural Gas
Cooling AC / Heat Pump, Central Air
Inclusions Wired for Cable, Window, Double Pane, Window Coverings, Water Softner, Owned, Washer, Walk-in Closet(s), Sprinkler, Full, Sprinkler, Auto, Refrigerator, Patio, Uncovered, Oven/Range, Built-in, Outdoor Lighting, Microwave, Landscaped, Full, Fenced, Full, Dryer, Disposal, Dishwasher, Deck, Covered, Central Vac Plumbed, Ceiling Fan(s), Bath, Sep Tub/Shwr
Exterior
Parking Features Detached, Garage Door Opener, See Remarks
Garage Spaces 1.0
Pool Concrete/Gunite, Fenced, Heated, Hot Tub, In-Ground, Outdoor Pool
Community Features Sidewalks
Utilities Available Sewer Available, Dixie Power, Culinary, City, Natural Gas Connected
View Y/N Yes
View Mountain(s)
Roof Type Tile
Street Surface Paved
Accessibility Accessible Bedroom, Accessible Central Living Area, Accessible Closets, Accessible Common Area, Accessible Doors, Accessible Entrance, Accessible Full Bath, Accessible Hallway(s), Accessible Kitchen, Central Living Area, Customized Wheelchair Accessible, Visitor Bathroom
Building
Lot Description Curbs & Gutters, Terrain, Flat, Level
Story 2
Foundation Slab
Water Culinary
Structure Type Wood Siding,Rock
New Construction No
Schools
School District Crimson Cliffs High
Others
HOA Fee Include 220.0






