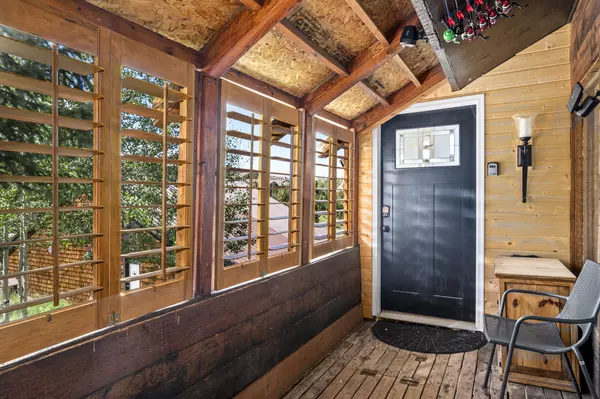101 S Village WAY #3A Brian Head, UT 84719
2 Beds
2 Baths
930 SqFt
UPDATED:
12/20/2024 05:59 PM
Key Details
Property Type Condo
Sub Type Condominium
Listing Status Active
Purchase Type For Sale
Square Footage 930 sqft
Price per Sqft $365
MLS Listing ID 24-254047
Bedrooms 2
Full Baths 2
HOA Fees $350/mo
Abv Grd Liv Area 810
Originating Board Washington County Board of REALTORS®
Year Built 1975
Annual Tax Amount $1,584
Tax Year 2023
Property Description
Location
State UT
County Iron
Area Outside Area
Zoning Multi-Family
Direction From Hwy 143, turn onto Steam Engine Dr. Make a right onto Village Way. Sawmill Creek will be on the left side. Unit 3A is up the stairs, second building on the left.
Rooms
Master Bedroom 1st Floor
Dining Room No
Interior
Heating Baseboard, Electric
Cooling None
Fireplaces Number 1
Inclusions Window, Double Pane, Window Coverings, Washer, Refrigerator, Oven/Range, Freestnd, Microwave, Loft, Dryer, Dishwasher, Deck, Covered, Ceiling, Vaulted
Fireplace Yes
Exterior
Parking Features See Remarks
Utilities Available Sewer Available, Rocky Mountain, Culinary, City, Electricity Connected, Natural Gas Connected
View Y/N Yes
View Mountain(s)
Roof Type Metal
Building
Lot Description Wooded
Foundation Pillar/Post/Pier
Structure Type Wood Siding
New Construction No
Schools
School District Out Of Area
Others
HOA Fee Include 350.0






