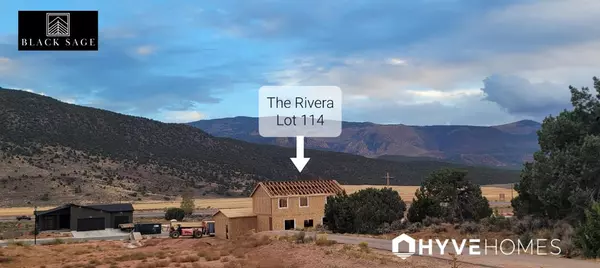2540 W Black Sage DR Cedar City, UT 84720
6 Beds
3.5 Baths
3,527 SqFt
UPDATED:
11/23/2024 05:40 AM
Key Details
Property Type Single Family Home
Sub Type New Construction
Listing Status Pending
Purchase Type For Sale
Square Footage 3,527 sqft
Price per Sqft $185
MLS Listing ID 24-255423
Bedrooms 6
Full Baths 3
Abv Grd Liv Area 1,191
Originating Board Washington County Board of REALTORS®
Year Built 2024
Lot Size 6,969 Sqft
Acres 0.16
Property Description
Location
State UT
County Iron
Area Outside Area
Zoning Residential, Multi-Family
Direction From I-15 North take exit 57, turn left at the fork. Turn left at S Providence Drive. Turn right onto Serenity Dr, then turn left onto Black Sage. House is the first one on the right.
Rooms
Basement Full
Master Bedroom 2nd Floor
Dining Room Yes
Interior
Heating Natural Gas
Cooling Central Air
Inclusions Wired for Cable, Window, Double Pane, Walk-in Closet(s), Smart Wiring, Outdoor Lighting, Mother-in-Law Apt, Microwave, Disposal, Casita, Apartment
Exterior
Parking Features Attached, Garage Door Opener
Garage Spaces 3.0
Community Features Sidewalks
Utilities Available Rocky Mountain, Culinary, City, Electricity Connected, Natural Gas Connected
View Y/N Yes
View Mountain(s)
Roof Type Asphalt
Street Surface Paved
Building
Lot Description Curbs & Gutters
Story 3
Water Culinary
Structure Type Concrete,Stucco
New Construction No
Schools
School District Out Of Area






