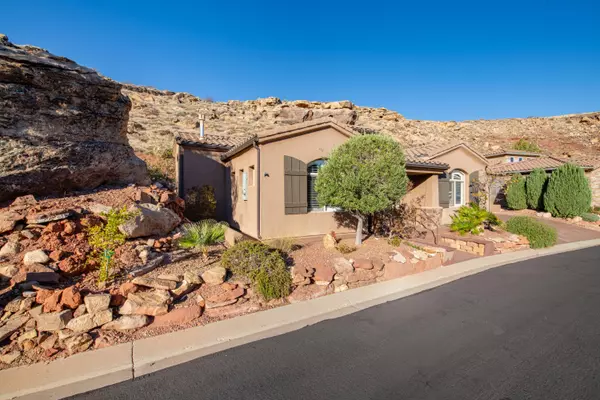1140 E Fort Pierce DR #33 St George, UT 84790
3 Beds
2 Baths
1,886 SqFt
UPDATED:
01/02/2025 11:26 PM
Key Details
Property Type Single Family Home
Sub Type Single Family Residence
Listing Status Active
Purchase Type For Sale
Square Footage 1,886 sqft
Price per Sqft $265
Subdivision Sienna Canyon At Webb Hill
MLS Listing ID 24-255701
Bedrooms 3
Full Baths 2
HOA Fees $180/mo
Abv Grd Liv Area 1,886
Originating Board Washington County Board of REALTORS®
Year Built 2004
Annual Tax Amount $3,464
Tax Year 2023
Lot Size 5,227 Sqft
Acres 0.12
Property Description
Location
State UT
County Washington
Area Greater St. George
Zoning Residential
Direction Please see map..
Rooms
Master Bedroom 1st Floor
Dining Room No
Interior
Interior Features See Remarks
Heating Natural Gas
Cooling Central Air
Fireplaces Number 1
Inclusions Window Coverings, Walk-in Closet(s), Refrigerator, Range Hood, Patio, Covered, Oven/Range, Freestnd, Outdoor Lighting, Microwave, Landscaped, Full, Jetted Tub, Fenced, Full, Disposal, Dishwasher, Central Vac Plumbed, Ceiling, Vaulted, Ceiling Fan(s), Bath, Sep Tub/Shwr
Fireplace Yes
Exterior
Parking Features Attached
Garage Spaces 2.0
Community Features Sidewalks
Utilities Available Sewer Available, Dixie Power, Culinary, City, Electricity Connected, Natural Gas Connected
View Y/N Yes
View Mountain(s)
Roof Type Tile
Street Surface Paved
Building
Lot Description Curbs & Gutters, Secluded, Gentle Sloping
Story 1
Foundation Slab
Water Culinary
Structure Type Rock,Stucco
New Construction No
Schools
School District Desert Hills High
Others
HOA Fee Include 180.0






