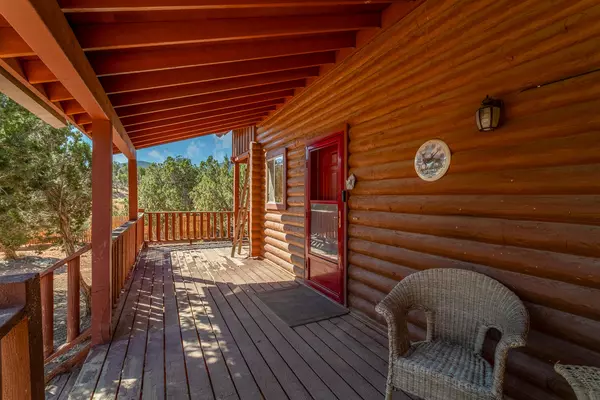4040 S 17550 W Cedar City, UT 84720
3 Beds
3 Baths
1,700 SqFt
UPDATED:
12/10/2024 06:55 PM
Key Details
Property Type Single Family Home
Sub Type Single Family Residence
Listing Status Active
Purchase Type For Sale
Square Footage 1,700 sqft
Price per Sqft $241
MLS Listing ID 24-256004
Bedrooms 3
Full Baths 3
HOA Fees $15/mo
Abv Grd Liv Area 500
Originating Board Washington County Board of REALTORS®
Year Built 2015
Annual Tax Amount $3,028
Tax Year 2022
Lot Size 1.390 Acres
Acres 1.39
Property Description
features an open kitchen, dining, and living area, along with 3 POSSIBLE 4 bedrooms, 3 bathrooms, laundry room and is equipped with an central heat and
air unit. Additional amenities include a detached 1 car garage, greenhouse, and a delightful play area complete with a boat sandbox, perfect for kids and
grandkids. Located just a short distance from Iron Town State Park, you can enjoy fishing, canoeing, and kayaking in a picturesque setting. Don't miss the
opportunity to experience the beauty of this remarkable property!
Location
State UT
County Iron
Area Outside Area
Zoning Residential
Direction Follow I-15 N to S Old Hwy 91/Old U.S. 91 in Iron County. Take exit 51 from I-15 N 33 min (39.9 mi) Take 5700 W and UT-56 W to S 17550 W/Iron Mountain Ln
Rooms
Basement Full
Master Bedroom 2nd Floor
Dining Room No
Interior
Heating Natural Gas
Cooling Central Air
Fireplaces Number 2
Inclusions Wood Burning Stove, Washer, Storage Shed(s), Plant Shelves, Oven/Range, Freestnd, Outdoor Lighting, Greenhouse, Fenced, Partial, Dog Run, Deck, Covered, Ceiling, Vaulted, Ceiling Fan(s)
Fireplace Yes
Exterior
Parking Features Detached
Garage Spaces 1.0
View Y/N Yes
View Mountain(s)
Roof Type Aluminum
Street Surface Paved
Building
Lot Description Corner Lot, Terrain, Flat, Level, Wooded, See Remarks
Story 3
Water Well
Structure Type Log
New Construction No
Schools
School District Out Of Area
Others
HOA Fee Include 15.0






