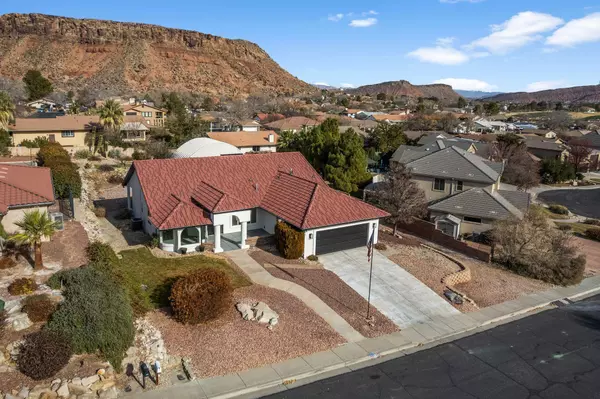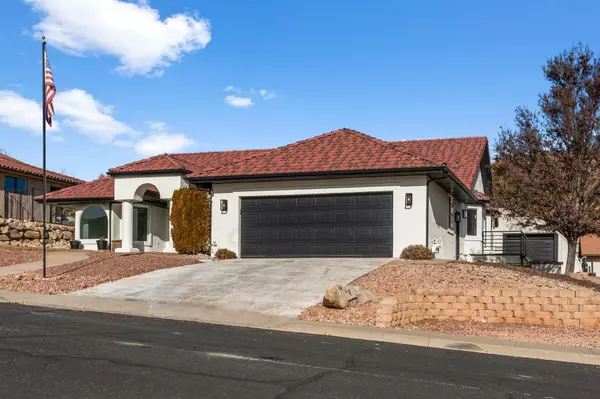1738 W 3550 S St George, UT 84790
6 Beds
3.5 Baths
3,661 SqFt
UPDATED:
01/06/2025 10:53 PM
Key Details
Property Type Single Family Home
Sub Type Single Family Residence
Listing Status Active
Purchase Type For Sale
Square Footage 3,661 sqft
Price per Sqft $202
Subdivision Bloomington Lane
MLS Listing ID 24-256207
Bedrooms 6
Full Baths 3
Abv Grd Liv Area 2,066
Originating Board Washington County Board of REALTORS®
Year Built 1994
Annual Tax Amount $2,595
Tax Year 2023
Lot Size 0.410 Acres
Acres 0.41
Property Description
All new flooring, quartz countertops, paint inside and out, appliances, lighting, sinks, and plumbing fixtures-everything has been upgraded and remodeled!
Full downstairs apartment with separate entrance and parking, complete kitchen, 3 bedrooms, 1 bathroom, and laundry hookups. Rent it out for extra income!
Huge yard with putting green, detached boat/RV garage and workshop!
This home has it all! Quiet neighborhood with beautiful views and close access to mountain biking trails.
Could do seller financing with $1000,000 down and 8% interest.
Location
State UT
County Washington
Area Greater St. George
Zoning Residential
Direction From Man-O-War road, turn left on Bloomington Dr, left on 1550 W, right on 3550 S. Home is on the right.
Rooms
Basement Walk-Out Access
Master Bedroom 1st Floor
Dining Room Yes
Interior
Heating Natural Gas
Cooling AC / Heat Pump, Central Air
Inclusions Workshop, Walk-in Closet(s), Storage Shed(s), Sprinkler, Full, Sprinkler, Auto, Second Kitchen, Refrigerator, Patio, Covered, Oven/Range, Freestnd, Oven/Range, Built-in, Mother-in-Law Apt, Microwave, Landscaped, Full, Jetted Tub, Garden Tub, Fenced, Partial, Disposal, Dishwasher, Deck, Uncovered, Deck, Covered, Ceiling Fan(s), Bay/Box Windows, Bath, Sep Tub/Shwr, Bar, Dry, Apartment
Exterior
Parking Features Attached, Detached, Extra Depth, Extra Height, Extra Width, Garage Door Opener, RV Garage, RV Parking
Garage Spaces 2.0
Community Features Sidewalks
Utilities Available Sewer Available, Dixie Power, Culinary, City, Electricity Connected, Natural Gas Connected
View Y/N No
Roof Type Tile
Street Surface Paved
Building
Lot Description Curbs & Gutters, Secluded
Story 2
Foundation Slab
Water Culinary
Structure Type Stucco
New Construction No
Schools
School District Dixie High






