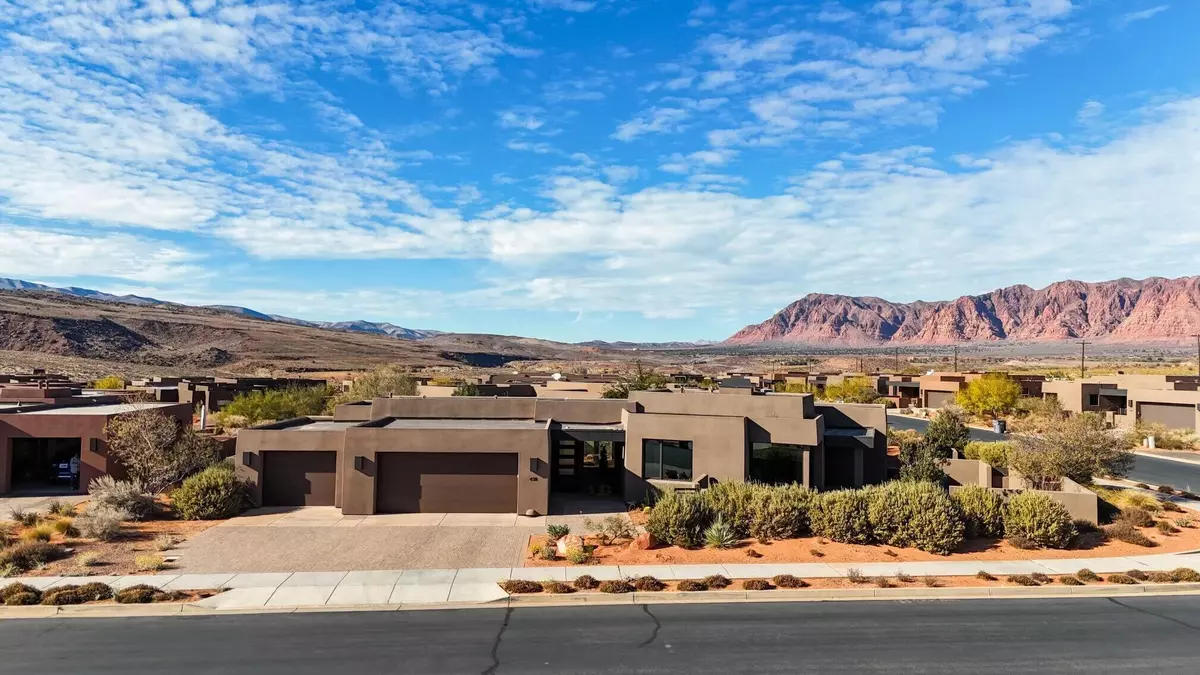438 S Kwavasa DR Ivins, UT 84738
3 Beds
3.5 Baths
2,407 SqFt
UPDATED:
12/22/2024 07:34 AM
Key Details
Property Type Single Family Home
Sub Type Single Family Residence
Listing Status Active
Purchase Type For Sale
Square Footage 2,407 sqft
Price per Sqft $436
Subdivision Indigo Trails
MLS Listing ID 24-256465
Bedrooms 3
Full Baths 3
HOA Fees $90/mo
Abv Grd Liv Area 2,407
Originating Board Washington County Board of REALTORS®
Year Built 2017
Annual Tax Amount $3,550
Tax Year 2023
Lot Size 0.310 Acres
Acres 0.31
Property Description
Location
State UT
County Washington
Area Greater St. George
Zoning Residential
Direction Please see map.
Rooms
Master Bedroom 1st Floor
Dining Room No
Interior
Heating Natural Gas, See Remarks
Cooling Central Air
Fireplaces Number 1
Inclusions Wired for Cable, Window, Double Pane, Window Coverings, Water, Rvrse Osmosis, Water Softner, Owned, Washer, Walk-in Closet(s), Sprinkler, Full, Sprinkler, Auto, Smart Wiring, Refrigerator, Patio, Covered, Oven/Range, Built-in, Outdoor Lighting, Microwave, Landscaped, Full, Fenced, Partial, Fenced, Full, Dryer, Disposal, Dishwasher, Ceiling, Vaulted, Ceiling Fan(s), Bath, Sep Tub/Shwr
Fireplace Yes
Exterior
Parking Features Attached, Extra Depth, Extra Width, Garage Door Opener, See Remarks
Garage Spaces 3.0
Community Features Sidewalks
Utilities Available Sewer Available, Rocky Mountain, Culinary, City, Electricity Connected, Natural Gas Connected
View Y/N Yes
View Mountain(s)
Roof Type Flat
Street Surface Paved
Building
Lot Description Corner Lot, Curbs & Gutters, Terrain, Flat, Level, See Remarks
Story 1
Foundation Slab
Water Culinary
Structure Type Stucco
New Construction No
Schools
School District Snow Canyon High
Others
HOA Fee Include 90.0






