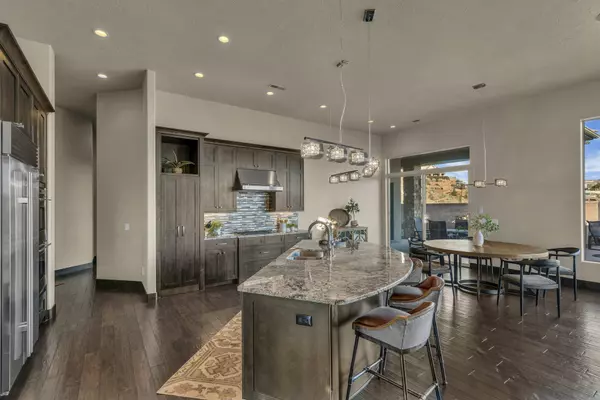183 N Cliffside DR Washington, UT 84780
4 Beds
4 Baths
3,495 SqFt
UPDATED:
01/06/2025 05:30 PM
Key Details
Property Type Single Family Home
Sub Type Single Family Residence
Listing Status Pending
Purchase Type For Sale
Square Footage 3,495 sqft
Price per Sqft $572
Subdivision Westgate Hills
MLS Listing ID 24-256598
Bedrooms 4
Full Baths 4
HOA Fees $700/ann
Abv Grd Liv Area 3,495
Originating Board Washington County Board of REALTORS®
Year Built 2013
Annual Tax Amount $10,088
Tax Year 2024
Lot Size 0.710 Acres
Acres 0.71
Property Description
Step outside to your private oasis featuring a pool and an infinity spa, perfect for soaking in the unparalleled views. The outdoor kitchen has a built-in Wolf BBQ, gas firepit, infinity edge hot tub, and pool situated to capitalize on the majestic unobstructed views. This home truly embodies luxury living - don't miss the chance to make it yours! Not only is this property minutes away from a wide array of amenities, but it is also a short drive to some of America's most breathtaking destinations, including Zion National Park, Bryce National Park, and the north rim of the Grand Canyon. Nearby state parks and national forests, such as Snow Canyon, Sand Hollow Reservoir, Gunlock Reservoir, Quail Creek Reservoir, and Dixie Forest, enhance the allure of the location. Situated at an elevation of 2,700 feet above sea level, at the crossroads of the Mohave Desert, Colorado Plateau, and the Great Basin, Southern Utah stands out as one of America's most captivating and geologically distinctive regions.
All information herein is deemed reliable but is not guaranteed. Buyer is responsible to verify all listing information, including square feet/acreage, to buyer's own satisfaction.
Location
State UT
County Washington
Area Greater St. George
Zoning Residential
Direction Please use your phone map for the most accurate directions.
Rooms
Master Bedroom 1st Floor
Dining Room No
Interior
Heating Natural Gas
Cooling Central Air
Fireplaces Number 1
Inclusions Window Coverings, Water Softner, Owned, Walk-in Closet(s), Sprinkler, Full, Sprinkler, Auto, Refrigerator, Range Hood, Patio, Covered, Oven/Range, Built-in, Outdoor Lighting, Microwave, Landscaped, Full, Fenced, Full, Disposal, Dishwasher, Central Vacuum, Ceiling Fan(s), Casita, Built in Barbecue
Fireplace Yes
Exterior
Parking Features Attached, Extra Depth, Extra Width
Garage Spaces 3.0
Community Features Sidewalks
Utilities Available Sewer Available, Culinary, City, Electricity Connected, Natural Gas Connected
View Y/N Yes
View Golf Course, City, Mountain(s)
Roof Type Tile
Building
Lot Description Secluded
Story 1
Foundation Slab
Water Culinary
Structure Type Rock,Stucco
New Construction No
Schools
School District Pine View High
Others
HOA Fee Include 700.0






