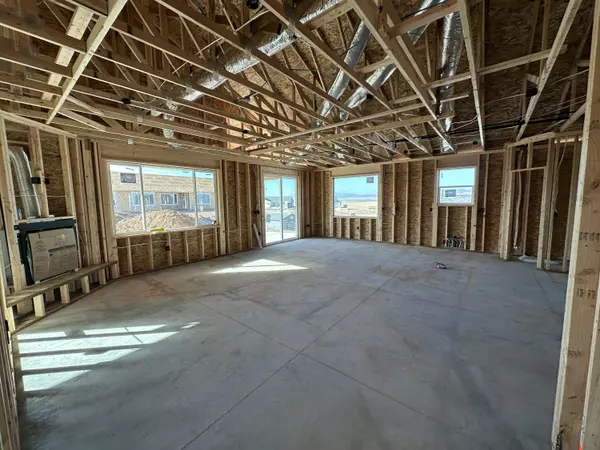3619 W Benson WAY Cedar City, UT 84720
3 Beds
2 Baths
1,802 SqFt
UPDATED:
12/17/2024 04:59 PM
Key Details
Property Type Single Family Home
Sub Type Single Family Residence
Listing Status Pending
Purchase Type For Sale
Square Footage 1,802 sqft
Price per Sqft $263
MLS Listing ID 24-256776
Bedrooms 3
Full Baths 2
HOA Fees $25/mo
Abv Grd Liv Area 1,802
Originating Board Washington County Board of REALTORS®
Year Built 2024
Annual Tax Amount $449
Tax Year 2022
Lot Size 10,890 Sqft
Acres 0.25
Property Description
Location
State UT
County Iron
Area Outside Area
Zoning Residential
Direction From Westbound 200 North/Hwy 56 in Cedar City: Turn left (south) onto Westview Dr. Follow for about 2.5 miles. Left on to Benson way which is the 2nd entrance into the Old Sorrel Ranch Community
Rooms
Master Bedroom 1st Floor
Dining Room Yes
Interior
Heating Natural Gas
Cooling Central Air
Inclusions Wired for Cable, Window, Double Pane, Refrigerator, Range Hood, Patio, Covered, Oven/Range, Freestnd, Microwave, Garden Tub, Disposal, Dishwasher, Ceiling Fan(s), Bath, Sep Tub/Shwr
Exterior
Parking Features Attached, Extra Depth, Garage Door Opener, RV Parking
Garage Spaces 3.0
Community Features Sidewalks
Utilities Available Sewer Available, Rocky Mountain, Culinary, City, Electricity Connected, Natural Gas Connected
View Y/N Yes
View Mountain(s)
Roof Type Asphalt
Street Surface Paved
Building
Lot Description Curbs & Gutters
Story 1
Foundation Slab
Structure Type Wood Siding,Rock,Stucco
New Construction No
Schools
School District Out Of Area
Others
HOA Fee Include 25.0






