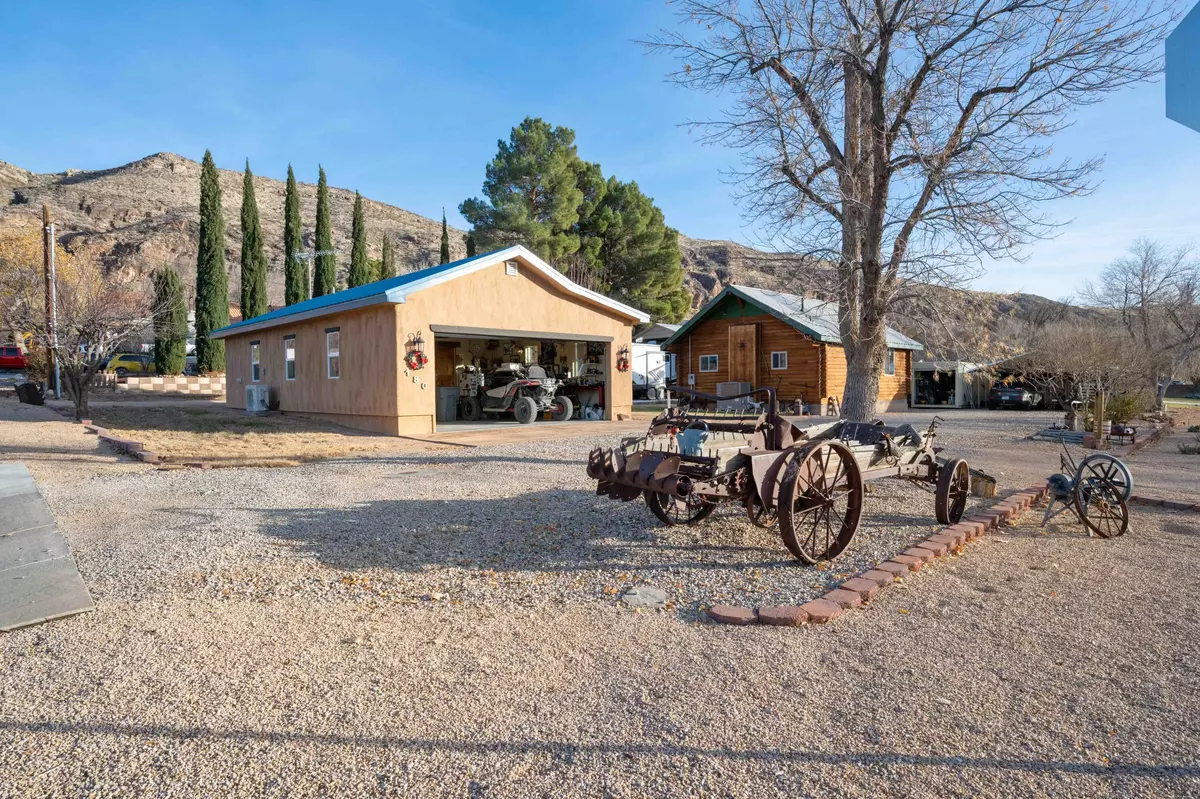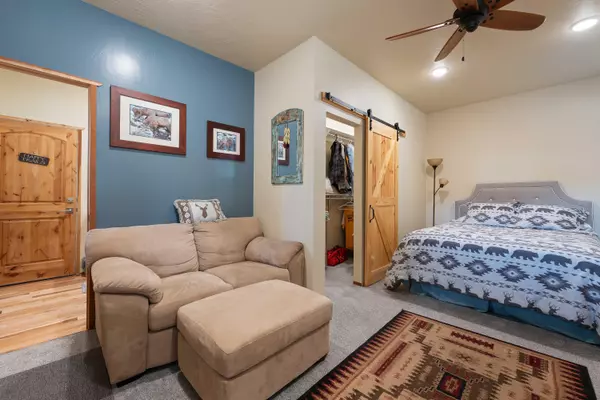180 N 60 E La Verkin, UT 84745
2 Beds
2.5 Baths
1,082 SqFt
UPDATED:
12/18/2024 09:05 PM
Key Details
Property Type Single Family Home
Sub Type Single Family Residence
Listing Status Active
Purchase Type For Sale
Square Footage 1,082 sqft
Price per Sqft $397
Subdivision Laverkin Townsite And Field
MLS Listing ID 24-256833
Bedrooms 2
Full Baths 2
Abv Grd Liv Area 768
Originating Board Washington County Board of REALTORS®
Year Built 1998
Annual Tax Amount $1,752
Tax Year 2023
Lot Size 0.320 Acres
Acres 0.32
Property Description
Covered RV Parking 12.5' x 41'
Detached Storage Shed 10'x12'
Conex Box Custom Doors 8' x 20'
Covered Carport 20' x 21'
Detached Garage Door 20' W 7'10'' High one bay is 26' deep other bay is 21' deep Garage Ceiling is 10'5'' Great storage above garage.
Location
State UT
County Washington
Area Hurricane Valley
Zoning Residential
Direction Take State St to 200 N turn East towards the Mountain. On the corner of 200 North and 60 East
Rooms
Master Bedroom 1st Floor
Dining Room No
Interior
Heating Natural Gas
Cooling Central Air
Inclusions Workshop, Wired for Cable, Window, Double Pane, Window Coverings, Walk-in Closet(s), TV Antennas, Storage Shed(s), Sprinkler, Full, Sprinkler, Auto, Satellite Dish, Patio, Covered, Outdoor Lighting, Mother-in-Law Apt, Microwave, Landscaped, Full, Disposal, Dishwasher, Ceiling, Vaulted, Ceiling Fan(s), Casita
Exterior
Parking Features Detached, Extra Depth, Extra Height, Extra Width, Garage Door Opener, Heated, RV Garage, RV Parking, See Remarks
Garage Spaces 4.0
Utilities Available Sewer Available, Rocky Mountain, Culinary, City, Electricity Connected, Natural Gas Connected
View Y/N Yes
View Mountain(s)
Roof Type Metal
Street Surface Paved
Building
Lot Description Corner Lot, Curbs & Gutters, Secluded, Terrain, Flat, Level
Story 1
Foundation Slab, Concrete Perimeter
Water Culinary, Irrigation, Pressure
Structure Type Log,Stucco
New Construction No
Schools
School District Hurricane High






