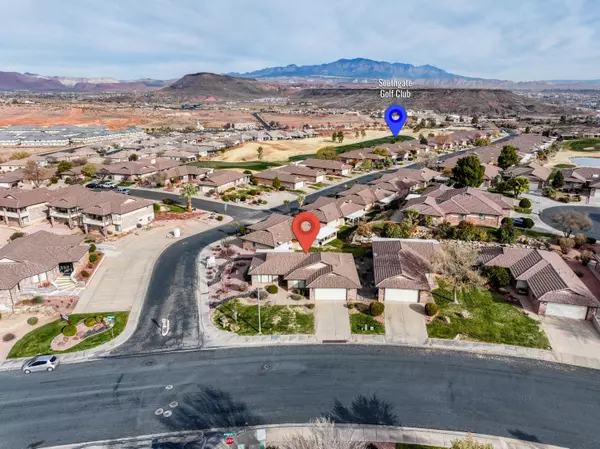
924 W Sir Monte DR St George, UT 84770
3 Beds
2 Baths
1,383 SqFt
UPDATED:
12/20/2024 04:48 PM
Key Details
Property Type Single Family Home
Sub Type Single Family Residence
Listing Status Active
Purchase Type For Sale
Square Footage 1,383 sqft
Price per Sqft $303
Subdivision Legacy
MLS Listing ID 24-256866
Bedrooms 3
Full Baths 2
HOA Fees $266/mo
Abv Grd Liv Area 1,383
Originating Board Washington County Board of REALTORS®
Year Built 1994
Annual Tax Amount $2,434
Tax Year 2023
Lot Size 2,178 Sqft
Acres 0.05
Property Description
Location
State UT
County Washington
Area Greater St. George
Zoning Residential, PUD
Direction From I-15 take exit 5 heading west on Dixie Dr. Turn left on 600 W. At the traffic circle, take the 1st exit onto Tonaquint Dr. Turn left on Sir Monte Dr. House will be on the corner at Legacy Dr & Sir Monte Dr.
Rooms
Master Bedroom 1st Floor
Dining Room No
Interior
Heating Electric, Natural Gas
Cooling Central Air
Inclusions Wired for Cable, Window Coverings, Washer, Walk-in Closet(s), TV Antennas, Tennis Courts, Storm Doors, Sprinkler, Full, Sprinkler, Auto, Refrigerator, Patio, Covered, Oven/Range, Freestnd, Outdoor Lighting, Microwave, Landscaped, Full, Hot Tub, Dryer, Disposal, Dishwasher, Ceiling, Vaulted, Ceiling Fan(s), Bath, Sep Tub/Shwr
Exterior
Parking Features Attached, Extra Width, Garage Door Opener
Garage Spaces 2.0
Pool Concrete/Gunite, Fenced, Heated, Hot Tub, Indoor Pool, Salt Water
Community Features Sidewalks
Utilities Available Sewer Available, Culinary, City, Electricity Connected, Natural Gas Connected
View Y/N Yes
View Mountain(s)
Roof Type Tile
Street Surface Paved
Building
Lot Description Corner Lot, Curbs & Gutters
Story 1
Foundation Slab
Water Culinary
Structure Type Brick,Stucco
New Construction No
Schools
School District Dixie High
Others
HOA Fee Include 266.0







