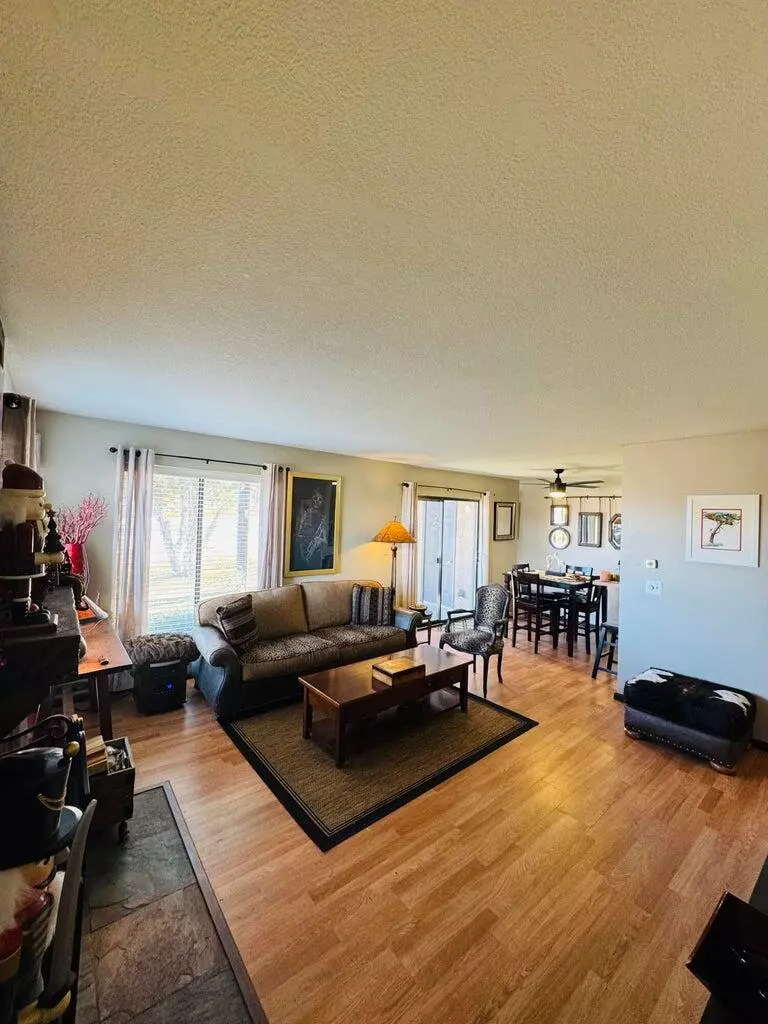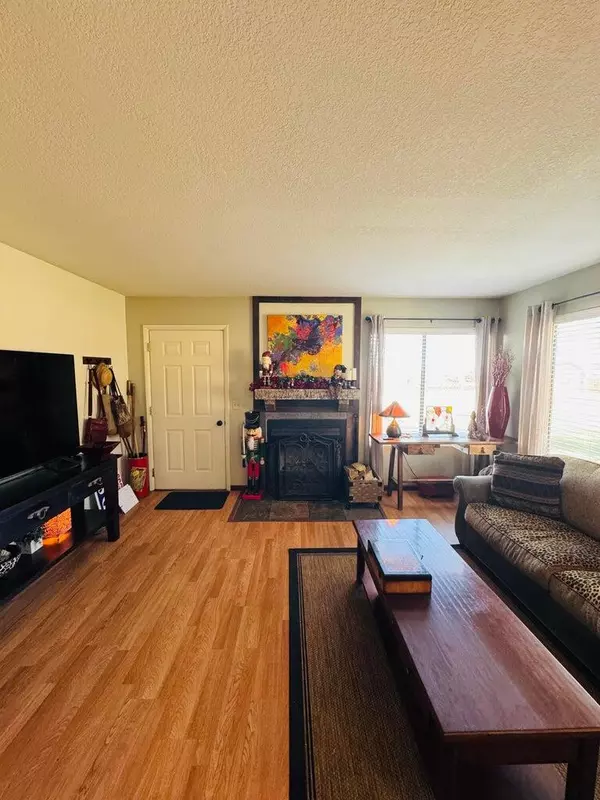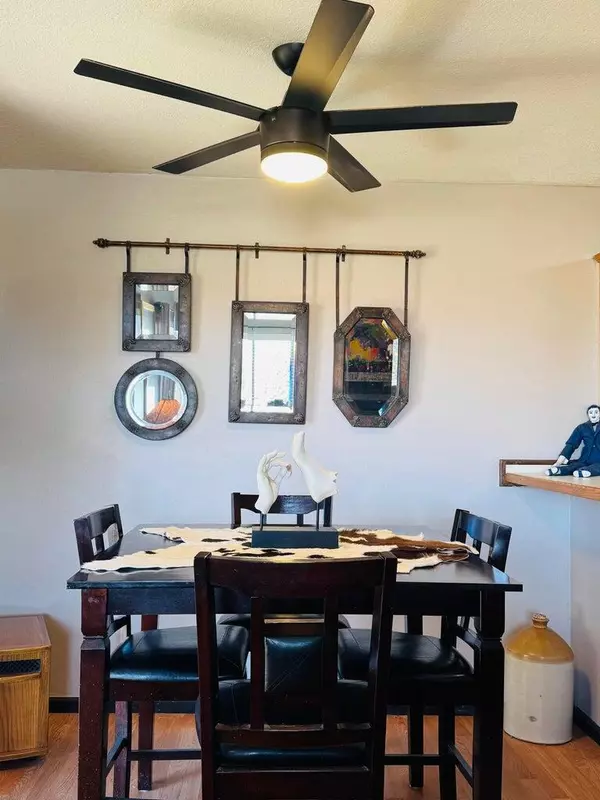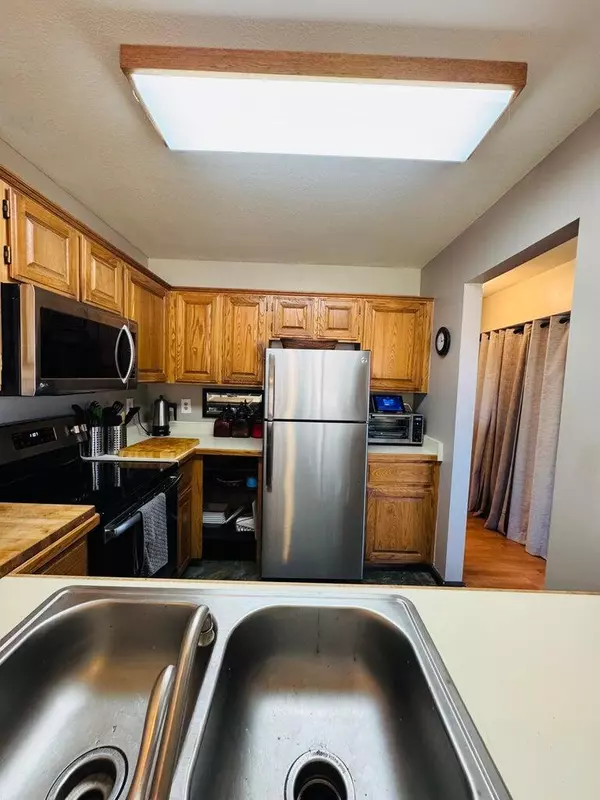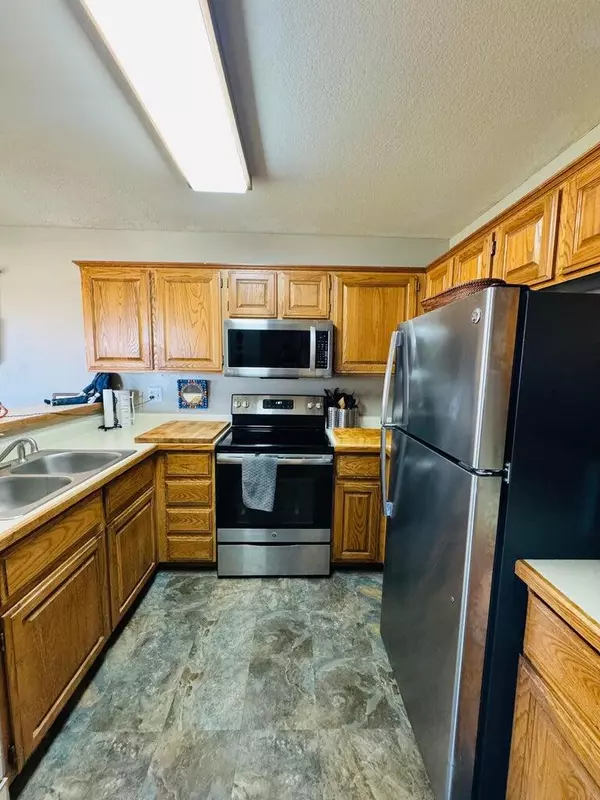390 E 300 S #3a Parowan, UT 84761
2 Beds
2 Baths
910 SqFt
UPDATED:
12/23/2024 11:46 PM
Key Details
Property Type Condo
Sub Type Condominium
Listing Status Active
Purchase Type For Sale
Square Footage 910 sqft
Price per Sqft $274
MLS Listing ID 24-256904
Bedrooms 2
Full Baths 2
HOA Fees $246/mo
Abv Grd Liv Area 910
Originating Board Washington County Board of REALTORS®
Year Built 1984
Property Description
Location
State UT
County Iron
Area Outside Area
Zoning Residential
Direction From I-15, exit 75, head east into Parowan. Continue on until you reach Hwy. 143 and turn right. The condos are called the Shingle Brook.
Rooms
Master Bedroom 1st Floor
Dining Room No
Interior
Heating Wood Heat
Cooling None
Inclusions Window, Double Pane, Window Coverings, Washer, Refrigerator, Oven/Range, Freestnd, Microwave, Jetted Tub, Dryer, Disposal, Dishwasher, Ceiling Fan(s)
Exterior
Parking Features None
Community Features Sidewalks
Utilities Available Sewer Available, Culinary, City, Electricity Connected
View Y/N No
Roof Type Asphalt
Street Surface Paved
Building
Story 1
Structure Type Stucco
New Construction No
Schools
School District Out Of Area
Others
HOA Fee Include 246.0


