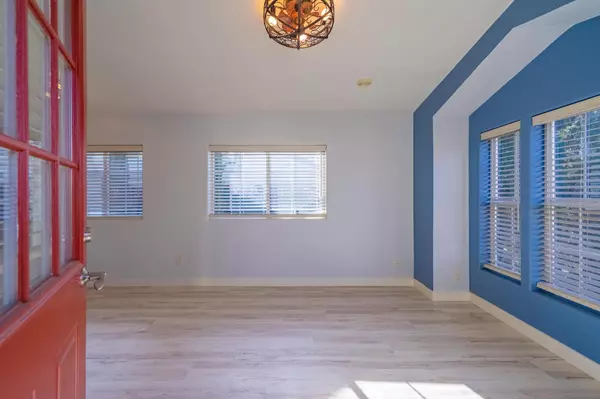64 Pioneer WAY Harrisburg, UT 84737
2 Beds
1.5 Baths
672 SqFt
UPDATED:
12/27/2024 01:01 AM
Key Details
Property Type Manufactured Home
Sub Type Modular/Manufactured
Listing Status Active
Purchase Type For Sale
Square Footage 672 sqft
Price per Sqft $342
MLS Listing ID 24-256915
Bedrooms 2
Full Baths 1
HOA Fees $145/mo
Abv Grd Liv Area 672
Originating Board Washington County Board of REALTORS®
Year Built 1997
Annual Tax Amount $802
Tax Year 2023
Lot Size 2,613 Sqft
Acres 0.06
Property Description
Location
State UT
County Washington
Area Northeast Wn
Zoning Residential
Rooms
Master Bedroom 1st Floor
Dining Room No
Interior
Heating Electric, Heat Pump
Cooling AC / Heat Pump
Inclusions Window, Double Pane, Window Coverings, Washer, Refrigerator, Patio, Covered, Oven/Range, Freestnd, Microwave, Landscaped, Full, Dryer, Dishwasher, Ceiling, Vaulted, Ceiling Fan(s)
Exterior
Parking Features None
Pool Concrete/Gunite, Fenced, Hot Tub, In-Ground, Outdoor Pool
Utilities Available Sewer Available, Rocky Mountain, Culinary, City, Electricity Connected
View Y/N Yes
View Mountain(s), Valley
Roof Type Metal
Street Surface Paved
Building
Lot Description Cul-De-Sac, Secluded, Terrain, Flat, Level, Wooded
Story 1
Water Culinary
Structure Type Wood Siding
New Construction No
Schools
School District Desert Hills High
Others
HOA Fee Include 145.0






