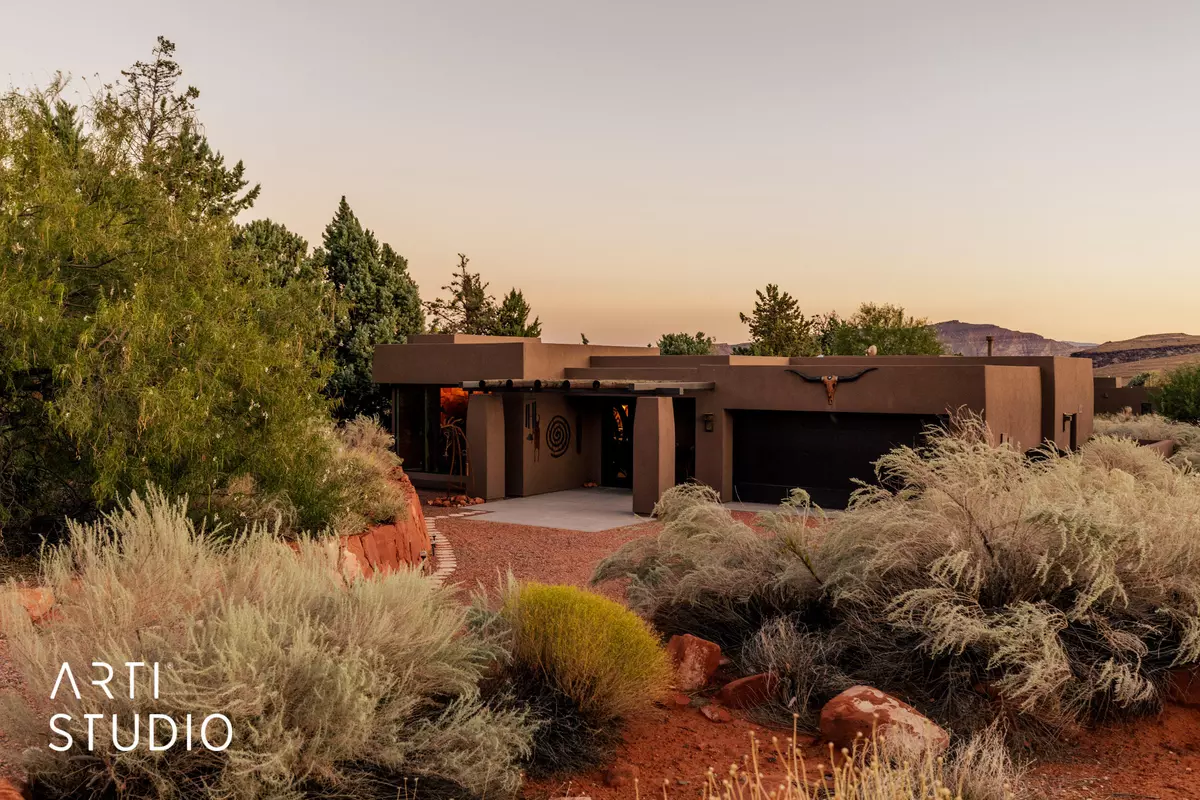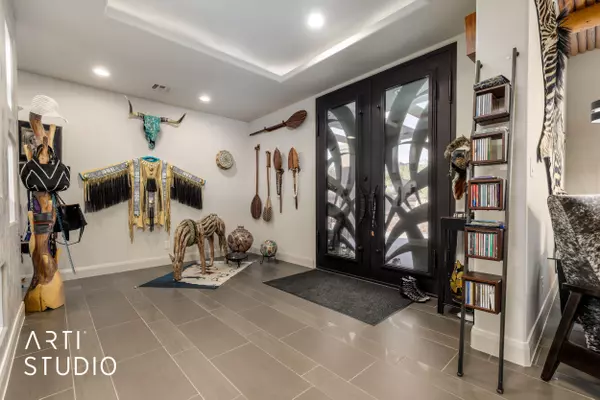
1353 West Lake DR Ivins, UT 84738
2 Beds
2.5 Baths
2,404 SqFt
UPDATED:
Key Details
Property Type Single Family Home
Sub Type Single Family Residence
Listing Status Active
Purchase Type For Sale
Square Footage 2,404 sqft
Price per Sqft $540
Subdivision Willow Springs
MLS Listing ID 25-264727
Bedrooms 2
Full Baths 2
HOA Y/N No
Abv Grd Liv Area 2,404
Year Built 2017
Annual Tax Amount $3,709
Tax Year 2025
Lot Size 0.530 Acres
Acres 0.53
Property Sub-Type Single Family Residence
Source Washington County Board of REALTORS®
Land Area 2404
Property Description
Location
State UT
County Washington
Area Greater St. George
Zoning Residential
Rooms
Master Bedroom 1st Floor
Dining Room No
Interior
Heating Electric
Cooling Central Air
Inclusions Window Coverings, Washer, Walk-in Closet(s), Sunroom, Skylight, Refrigerator, Range Hood, Patio, Covered, Oven/Range, Built-in, Outdoor Lighting, Microwave, Landscaped, Full, Fenced, Partial, Dryer, Disposal, Dishwasher, Ceiling Fan(s), Bath, Sep Tub/Shwr
Exterior
Parking Features Attached
Garage Spaces 2.0
Utilities Available Sewer Available, Culinary, City, Electricity Connected
View Y/N Yes
View Mountain(s)
Roof Type Flat
Street Surface Paved
Building
Lot Description Corner Lot, Terrain, Flat, Level
Story 1
Foundation Slab
Water Culinary
Structure Type Stucco
New Construction No
Schools
School District Snow Canyon High
Others
Senior Community No
Acceptable Financing VA Loan, Conventional, Cash, 1031 Exchange
Listing Terms VA Loan, Conventional, Cash, 1031 Exchange
Virtual Tour https://my.matterport.com/show/?m=XbjH1xvUjr7&brand=0







