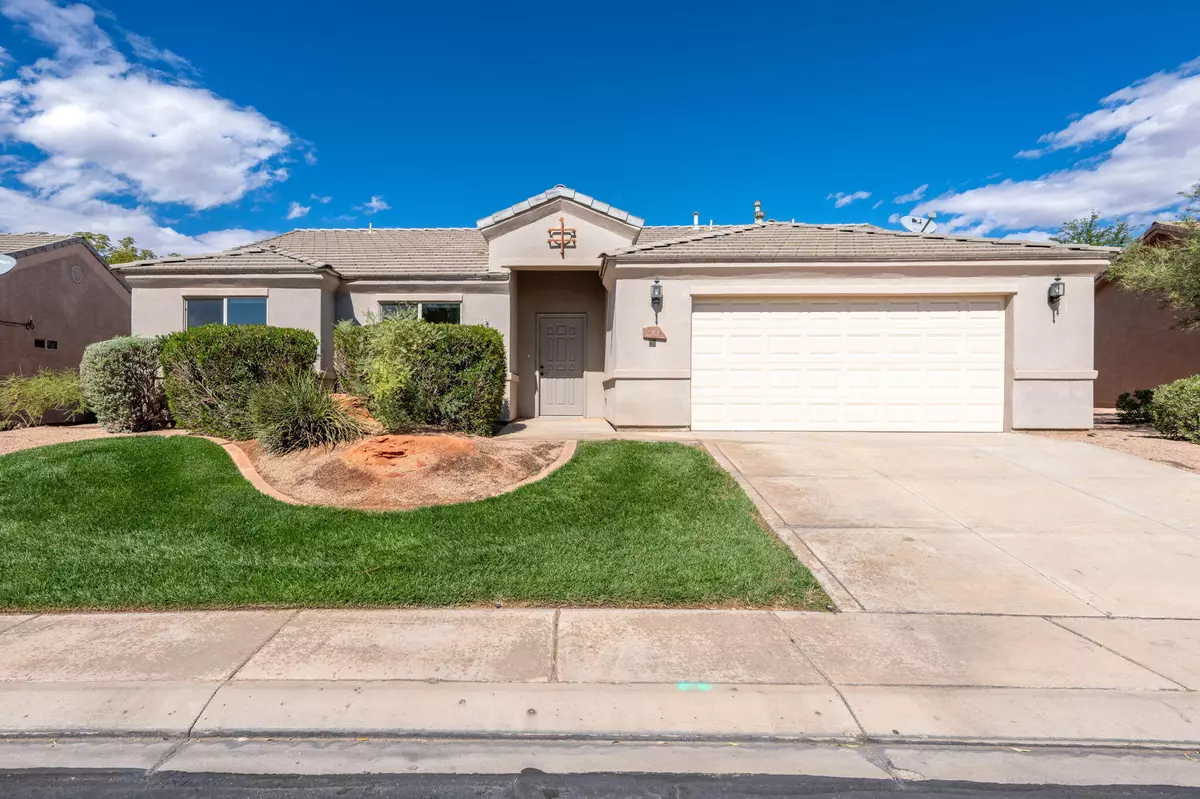
1630 E 2450 S 281 St George, UT 84790
3 Beds
2 Baths
1,529 SqFt
UPDATED:
Key Details
Property Type Single Family Home
Sub Type Single Family Residence
Listing Status Active
Purchase Type For Sale
Square Footage 1,529 sqft
Price per Sqft $297
Subdivision Desert Sands At Painted Desert
MLS Listing ID 25-265755
Bedrooms 3
Full Baths 2
HOA Fees $120/mo
HOA Y/N Yes
Abv Grd Liv Area 1,529
Year Built 2004
Annual Tax Amount $2,757
Tax Year 2025
Lot Size 3,484 Sqft
Acres 0.08
Property Sub-Type Single Family Residence
Source Washington County Board of REALTORS®
Land Area 1529
Property Description
Location
State UT
County Washington
Area Greater St. George
Zoning Residential
Direction Please See Map...
Rooms
Master Bedroom 1st Floor
Dining Room No
Interior
Heating Natural Gas
Cooling Central Air
Inclusions Window, Double Pane, Window Coverings, Walk-in Closet(s), Sunroom, Sprinkler, Auto, Refrigerator, Plant Shelves, Oven/Range, Freestnd, Outdoor Lighting, Microwave, Landscaped, Full, Jetted Tub, Garden Tub, Disposal, Dishwasher, Ceiling, Vaulted, Ceiling Fan(s), Bath, Sep Tub/Shwr
Exterior
Parking Features Attached
Garage Spaces 2.0
Pool Concrete/Gunite, Fenced, Hot Tub, In-Ground, Outdoor Pool
Community Features Sidewalks
Utilities Available Sewer Available, Dixie Power, Culinary, City, Electricity Connected, Natural Gas Connected
View Y/N No
Roof Type Tile
Street Surface Paved
Building
Lot Description Curbs & Gutters
Story 1
Foundation Slab
Water Culinary
Structure Type Stucco
New Construction No
Schools
School District Desert Hills High
Others
HOA Fee Include 120.0
Senior Community No
Acceptable Financing VA Loan, FHA, Conventional, Cash
Listing Terms VA Loan, FHA, Conventional, Cash







