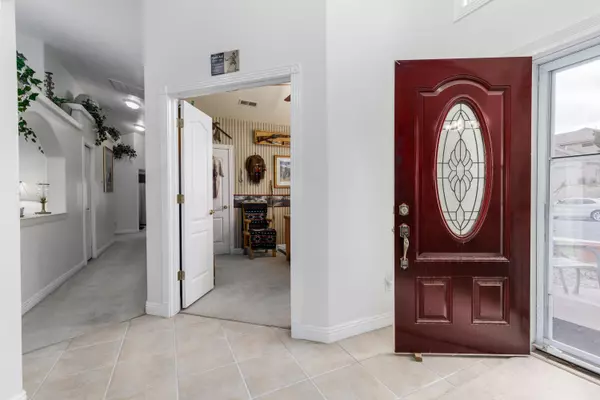$559,900
$559,900
For more information regarding the value of a property, please contact us for a free consultation.
205 N 560 W La Verkin, UT 84745
4 Beds
2.5 Baths
2,559 SqFt
Key Details
Sold Price $559,900
Property Type Single Family Home
Sub Type Single Family Residence
Listing Status Sold
Purchase Type For Sale
Square Footage 2,559 sqft
Price per Sqft $218
Subdivision Overlook
MLS Listing ID 23-240420
Sold Date 09/26/23
Bedrooms 4
Full Baths 2
Abv Grd Liv Area 2,559
Originating Board Washington County Board of REALTORS®
Year Built 1995
Annual Tax Amount $2,843
Tax Year 2022
Lot Size 0.620 Acres
Acres 0.62
Property Description
MOTIVATED SELLER! Welcome to your dream home in La Verkin! This stunning property boasts breathtaking views of the majestic Confluence Park from the comfort of your own backyard. The large yard is graced with mature trees, providing privacy and a serene atmosphere. You'll find yourself spending countless hours outside, taking in the stunning vistas that surround you. Inside, the home is just as impressive. The formal dining room is perfect for hosting dinner parties, while the den provides a cozy retreat for relaxing with a book or watching your favorite movie. Need a space for work or study? No problem! The home features a dedicated office, complete with ample natural light and a peaceful ambiance. There are three additional bedrooms, providing plenty of space for family and guests. Whether you're hosting guests or enjoying a night in with the family, this home is perfect for entertaining and creating cherished memories. Overall, this property offers a rare combination of stunning outdoor views and inviting indoor spaces. Don't miss your chance to make this home your own - schedule a tour today! The listing broker's offer compensation is required only to participants of the Washington County MLS but will be extended to anyone with an active Utah Real Estate License by written agreement of said compensation.
Location
State UT
County Washington
Area Hurricane Valley
Zoning Residential
Rooms
Master Bedroom 1st Floor
Dining Room Yes
Interior
Heating Natural Gas
Cooling Central Air
Fireplaces Number 2
Fireplace Yes
Exterior
Garage Attached, Garage Door Opener, RV Parking
Garage Spaces 3.0
Community Features Sidewalks
Utilities Available Sewer Available, Rocky Mountain, Culinary, City, Natural Gas Connected
View Y/N Yes
View Mountain(s)
Roof Type Tile
Street Surface Paved
Building
Lot Description Corner Lot, Curbs & Gutters, Secluded
Story 1
Foundation Slab
Water Culinary, Irrigation
Structure Type Rock,Stucco
New Construction No
Schools
School District Hurricane High
Read Less
Want to know what your home might be worth? Contact us for a FREE valuation!

Our team is ready to help you sell your home for the highest possible price ASAP







