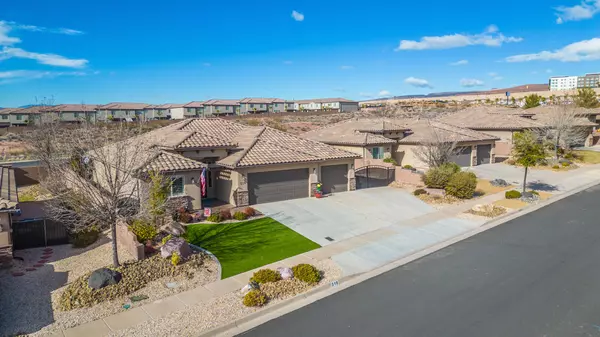$589,000
$589,000
For more information regarding the value of a property, please contact us for a free consultation.
519 La Ruta DR Washington, UT 84780
4 Beds
2 Baths
1,812 SqFt
Key Details
Sold Price $589,000
Property Type Single Family Home
Sub Type Single Family Residence
Listing Status Sold
Purchase Type For Sale
Square Footage 1,812 sqft
Price per Sqft $325
Subdivision Sienna Heights
MLS Listing ID 23-238487
Sold Date 04/04/23
Bedrooms 4
Full Baths 2
HOA Fees $45/mo
Abv Grd Liv Area 1,812
Originating Board Washington County Board of REALTORS®
Year Built 2012
Annual Tax Amount $1,696
Tax Year 22
Lot Size 6,534 Sqft
Acres 0.15
Property Sub-Type Single Family Residence
Property Description
Immaculate home! Open floor plan, vaulted ceilings, gourmet kitchen w/newly updated gas range/refrigerator/dishwasher/microwave. Newly updated lighting fixtures! Dining features a vertical shiplap wall & Master bedroom features a horizontal shiplap wall. Master suite with separate tub and shower & large walk in closet. Granite countertops, plantation shutters, front storm door drops into a screen Stamped front concrete, manicured yard and turf grass. Relax in the backyard listening to the rock waterfall feature sitting under the custom Solara powder-coated awning/pergola with remote to control 3 zones of shade by opening and closing the slats. Concrete RV parking on the side of home with built up garden beds & gorgeous rod iron gate. Garage floor sealed with epoxy sealant. Water heater less than 3 years old. Stair attic access in the garage w/pull down ladder for additional storage on flat surface. New spacious metal shelving in garage for extra storage! Extra insulation added in garage ceiling! New A/C unit in garage. Soft water unit included! Meticulously taken care of! Don't miss out on this lovely home!
Location
State UT
County Washington
Area Greater St. George
Zoning Residential
Rooms
Master Bedroom 1st Floor
Dining Room No
Interior
Heating Natural Gas
Cooling Central Air
Exterior
Parking Features RV Parking, Storage Above
Garage Spaces 3.0
Community Features Sidewalks
Utilities Available Sewer Available, Culinary, City, Electricity Connected, Natural Gas Connected
View Y/N Yes
View Mountain(s)
Roof Type Tile
Street Surface Paved
Building
Lot Description Curbs & Gutters, Secluded, Terrain, Flat, Level
Story 1
Foundation Slab
Water Culinary
Structure Type Rock,Stucco
New Construction No
Schools
School District Pine View High
Others
HOA Fee Include 45.0
Senior Community No
Acceptable Financing VA Loan, FHA, Conventional, Cash, 1031 Exchange
Listing Terms VA Loan, FHA, Conventional, Cash, 1031 Exchange
Read Less
Want to know what your home might be worth? Contact us for a FREE valuation!

Our team is ready to help you sell your home for the highest possible price ASAP






