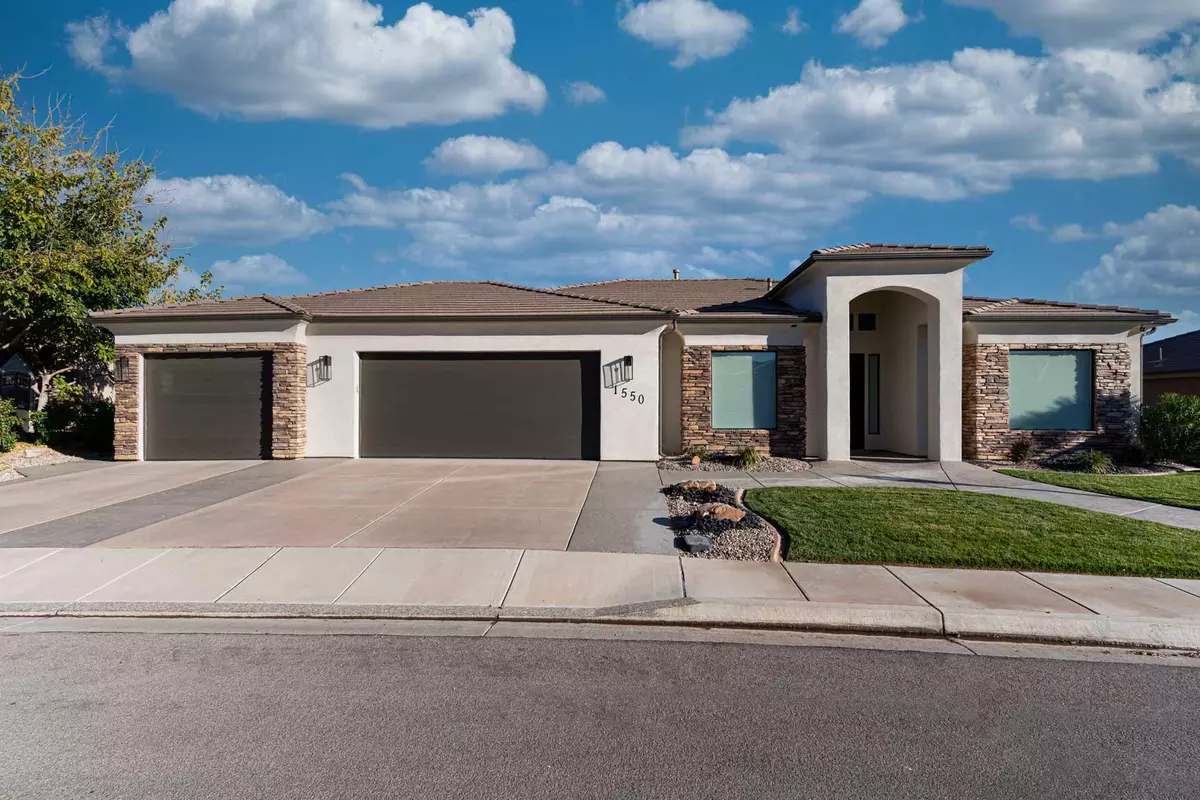$1,350,000
$1,350,000
For more information regarding the value of a property, please contact us for a free consultation.
1550 N Parkstone DR Washington, UT 84780
5 Beds
4 Baths
4,300 SqFt
Key Details
Sold Price $1,350,000
Property Type Single Family Home
Sub Type Single Family Residence
Listing Status Sold
Purchase Type For Sale
Square Footage 4,300 sqft
Price per Sqft $313
Subdivision Silverstone At Green Springs
MLS Listing ID 21-227872
Sold Date 02/28/22
Bedrooms 5
Full Baths 4
HOA Fees $16/ann
Abv Grd Liv Area 2,800
Originating Board Washington County Board of REALTORS®
Year Built 2005
Annual Tax Amount $4,765
Tax Year 2021
Lot Size 9,147 Sqft
Acres 0.21
Property Description
Exquisite 5 bed, 4 bath, 4,300 sq. ft. custom home located in the Silverstone at Green Springs Subdivision in Washington, UT. This fully remodeled home features Viking cooktop, ovens, microwave, and dishwasher, new refrigerator/freezer in house and garage, easy lift honeycomb blinds throughout, and room darkening shades in the master bedroom. Seller would like to leave all furnishings (brand new) except for the master bed, night stands, lamps, quilting frames & quilts, but is willing to sell the quilting frame and related items if buyer is interested. Ring doorbell with six additional cameras. Quality washers & dryers located on each level. Amazing views from the covered deck, beautiful fully landscaped yard, and so much more! This breathtaking home boasts endless inclusions and upgrades!
Location
State UT
County Washington
Area Greater St. George
Zoning Residential
Direction Head S on I-15, take exit 10 toward Washington City, keep R for N Green Spring Dr to Parkstone Rd W, slight R onto N Green Spring Dr, turn R onto Oakdale Rd, turn L onto Parkstone Rd W, dest. on right
Rooms
Basement Walk-Out Access
Master Bedroom 1st Floor
Dining Room No
Interior
Heating Natural Gas
Cooling Central Air
Fireplace Yes
Exterior
Parking Features Attached
Garage Spaces 3.0
Community Features Sidewalks
Utilities Available Sewer Available, Culinary, City, Electricity Connected, Natural Gas Connected
View Y/N Yes
View Mountain(s), Valley
Roof Type Tile
Accessibility Smart Technology
Building
Lot Description Curbs & Gutters
Story 2
Water Culinary
Structure Type Rock,Stucco
New Construction No
Others
HOA Fee Include 200.0
Read Less
Want to know what your home might be worth? Contact us for a FREE valuation!

Our team is ready to help you sell your home for the highest possible price ASAP






