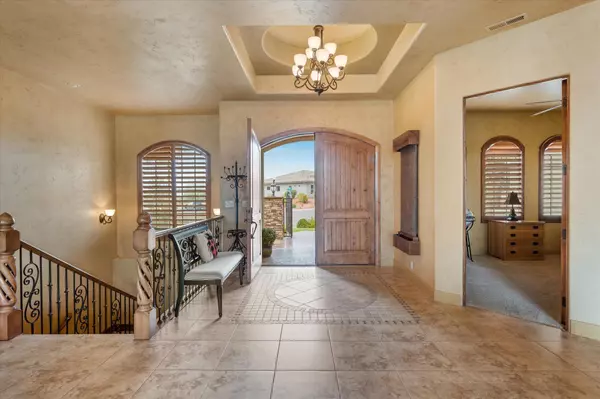$1,435,000
$1,435,000
For more information regarding the value of a property, please contact us for a free consultation.
1454 N Sweetwood DR Washington, UT 84780
4 Beds
4.5 Baths
5,978 SqFt
Key Details
Sold Price $1,435,000
Property Type Single Family Home
Sub Type Single Family Residence
Listing Status Sold
Purchase Type For Sale
Square Footage 5,978 sqft
Price per Sqft $240
Subdivision Silverstone At Green Springs
MLS Listing ID 22-234223
Sold Date 09/07/22
Bedrooms 4
Full Baths 4
HOA Fees $16/ann
Abv Grd Liv Area 2,989
Originating Board Washington County Board of REALTORS®
Year Built 2004
Annual Tax Amount $4,417
Tax Year 2021
Lot Size 0.420 Acres
Acres 0.42
Property Description
An impressively built home. The main level suite features ''his and her'' closets and doors opening to a private backyard. The downstairs is open and bright with tall ceilings and siding glass doors. Extra large bedrooms, each with walk in closets and ensuite bathrooms. Generous laundry rooms on both levels. A second kitchen area is plumbed, wired and ready to be finished. Enjoy entertainment inside and out from the indoor theater, to custom outdoor kitchen, pool, and a 6 car garage for all of your toys. Additional room to park an RV or add a basketball court.
*The listing broker's offer of compensation is made only to participants of the MLS where the listing is filed
Location
State UT
County Washington
Area Greater St. George
Zoning Residential
Direction Heading up Green Springs Dr. turn right on W 1300 N. immediately followed by a left on N Old Course Rd. Home will be on your right.
Rooms
Basement Full, Walk-Out Access
Master Bedroom 1st Floor
Dining Room Yes
Interior
Heating Natural Gas
Cooling Central Air
Fireplaces Number 2
Fireplace Yes
Exterior
Parking Features Attached, Extra Depth, Extra Width, Garage Door Opener, RV Parking
Garage Spaces 6.0
Community Features Sidewalks
Utilities Available Sewer Available, Natural Gas Connected
View Y/N Yes
View Mountain(s)
Roof Type Tile
Building
Lot Description Curbs & Gutters, Secluded
Story 2
Water Culinary
Structure Type Rock,Stucco
New Construction No
Schools
School District Pine View High
Others
HOA Fee Include 200.0
Read Less
Want to know what your home might be worth? Contact us for a FREE valuation!

Our team is ready to help you sell your home for the highest possible price ASAP






