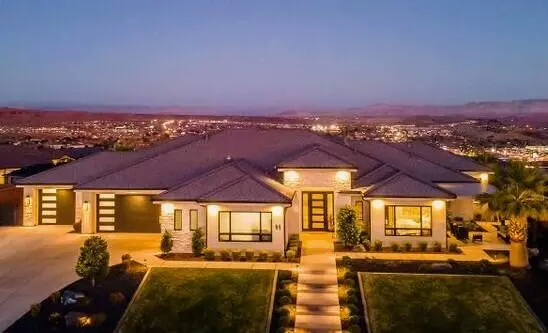$2,100,000
$2,100,000
For more information regarding the value of a property, please contact us for a free consultation.
53 S Rocky Point CIR Washington, UT 84780
5 Beds
4 Baths
3,801 SqFt
Key Details
Sold Price $2,100,000
Property Type Single Family Home
Sub Type Single Family Residence
Listing Status Sold
Purchase Type For Sale
Square Footage 3,801 sqft
Price per Sqft $552
Subdivision Eagle Summit Estates
MLS Listing ID 22-235197
Sold Date 10/19/22
Bedrooms 5
Full Baths 4
HOA Fees $23/ann
Abv Grd Liv Area 3,801
Originating Board Washington County Board of REALTORS®
Year Built 2017
Annual Tax Amount $6,871
Tax Year 2022
Lot Size 0.400 Acres
Acres 0.4
Property Description
A MASTERPIECE to behold with a truly ELEGANT DESIGN, MODERN FLARES and splashes of PERFECTION. From the UNOBSTRUCTED breathtaking VIEWS of Pine Mtn, Red Rock Preserve, Zion Cliffs, and the City Valley below will ignite your desire to reside here forever. The inviting RESORT STYLE backyard is the desert OASIS dreams are made of with sparkling pool, bubbling spa, cool misting spray, and a flame of warmth from the gas fireplace on cooler nights. The HUGE GLASS WALL retracts to create an even more MASSIVE LUXURY outdoor/indoor living space for entertaining or for catching a quiet PANORAMA VIEW of the stunning sunrise or sunset. The GIANT GREAT ROOM creates the ultimate OPEN CONCEPT layout that has VAULTED CEILINGS, large picturesque windows for natural lighting, hickory HARDWOOD FLOORS & a Split Floor Plan with 3 separate wings. The GOURMET CHEF KITCHEN has a HUGE ISLAND, commercial grade fridge, THERMADOR stove, double ovens & BUTLERS PANTRY. The OWNER SUITE captures the incredible views, HUGE WALK-IN CLOSET with custom cabinets, dual vanity, HEATED FLOORING, and large WALK-IN SHOWER. The CASITA has its own PRIVATE PATIO & ENTRY. Fully independent with a private laundry area and kitchenette area. Extras include glass wall for private office, 3 washer/dryer sets, 5 Flush-mount TV's, SONOS SOUND system, Solid wood doors, 5 ZONE HVAC system, Central Vac, Foil reflective barrier in attic, Scotsman PEBBLE ICE machine, & Whole house water filtration system. A OVERSIZED 4 CAR GARAGE w/ polished/sealed floors, workbench area & MINI-SPLIT. Located at the top of Green Springs in the Premier Eagle Summit Estates on a .40 ACRE LOT in a quiet CUL-DE-SAC.
Location
State UT
County Washington
Area Greater St. George
Zoning Residential
Direction GREEN SPRINGS DR & I-15: Take Green Springs Dr North, Turn Left of Cove Dr before the Golf Course, that the Roundabout take 2nd right into Eagle Summit Estate and follow Angels Landing Dr. to the TOP
Rooms
Master Bedroom 1st Floor
Dining Room No
Interior
Heating Natural Gas
Cooling Central Air
Fireplaces Number 1
Fireplace Yes
Exterior
Garage Attached, Extra Depth, Extra Width, Garage Door Opener, RV Parking
Garage Spaces 4.0
Community Features Sidewalks
Utilities Available Sewer Available, Culinary, City, Electricity Connected, Natural Gas Connected
View Y/N Yes
View City, Mountain(s), Valley
Roof Type Tile
Street Surface Paved
Building
Lot Description Cul-De-Sac, Curbs & Gutters, Secluded, Terrain, Flat, Level
Story 1
Foundation Slab
Water Culinary
Structure Type Radiant Barrier,Rock,Stucco
New Construction No
Schools
School District Pine View High
Others
HOA Fee Include 285.0
Read Less
Want to know what your home might be worth? Contact us for a FREE valuation!

Our team is ready to help you sell your home for the highest possible price ASAP







