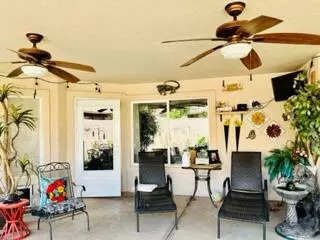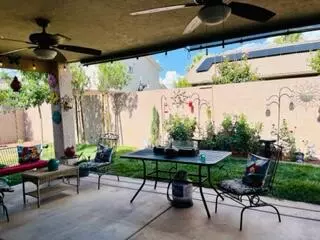$449,900
$449,900
For more information regarding the value of a property, please contact us for a free consultation.
1732 W 540 N #149 St George, UT 84770
3 Beds
2 Baths
1,847 SqFt
Key Details
Sold Price $449,900
Property Type Townhouse
Sub Type Townhouse
Listing Status Sold
Purchase Type For Sale
Square Footage 1,847 sqft
Price per Sqft $243
Subdivision Silvercreek Townhomes
MLS Listing ID 22-233809
Sold Date 09/26/22
Bedrooms 3
Full Baths 2
HOA Fees $210/mo
Abv Grd Liv Area 1,847
Originating Board Washington County Board of REALTORS®
Year Built 2004
Annual Tax Amount $1,539
Tax Year 2022
Lot Size 3,484 Sqft
Acres 0.08
Property Description
The Sellers have Loved this Delightful home in the desired Silvercreek Community - Beautiful Private Outdoor Living Area ~ Great Location! ~ Well Maintained. Up-Dated - Appliances - Lighting - Flooring. Split Floor Plan - Master on opposite side - Awesome Community Amenities: Indoor Pool w/Spa & Outdoor Pool w/Waterfall ~ Outdoor Basketball Court & Horse Shoes - HURRY ~ Make this YOUR NEW HOME! They have built a Bonus / Craft / Kids Room in the Garage. If the Buyer wants it - it will stay - if not the Seller will Remove it..
There is a Very Unique LOFT in the Master Bedroom Closet...Lots of Carpeted Storage Space
Location
State UT
County Washington
Area Greater St. George
Zoning Residential
Direction From Bluff & Sunset - Go West on Sunset - then South on Dixie Drive...Go Left ( East ) on 540 N ~ then take the 2nd Entrance ( marked Private Rd ) in to Silvercreek Townhomes...home is on the Right
Rooms
Master Bedroom 1st Floor
Dining Room No
Kitchen true
Interior
Heating Natural Gas
Cooling Central Air
Exterior
Garage Attached, Garage Door Opener
Garage Spaces 2.0
Utilities Available Culinary, City, Electricity Connected, Natural Gas Connected
View Y/N No
Roof Type Tile
Street Surface Paved
Accessibility Accessible Bedroom, Accessible Closets, Accessible Full Bath, Accessible Kitchen, Central Living Area
Building
Lot Description Curbs & Gutters, Secluded, Terrain, Flat, Level
Story 1
Foundation Slab
Water Culinary
Structure Type Stucco
New Construction No
Schools
School District Snow Canyon High
Others
HOA Fee Include 210.0
Read Less
Want to know what your home might be worth? Contact us for a FREE valuation!

Our team is ready to help you sell your home for the highest possible price ASAP







