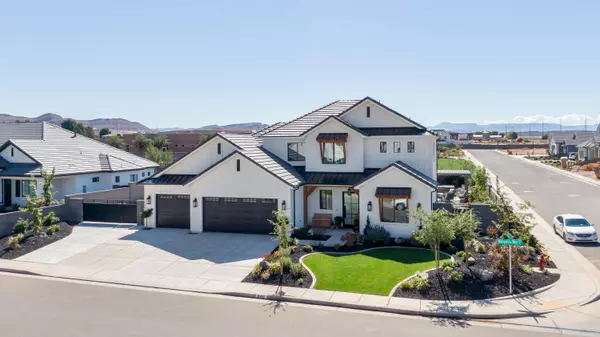$925,000
$925,000
For more information regarding the value of a property, please contact us for a free consultation.
646 E Margarita WAY Washington, UT 84780
5 Beds
4 Baths
3,042 SqFt
Key Details
Sold Price $925,000
Property Type Single Family Home
Sub Type Single Family Residence
Listing Status Sold
Purchase Type For Sale
Square Footage 3,042 sqft
Price per Sqft $304
Subdivision Queensridge
MLS Listing ID 22-236050
Sold Date 11/01/22
Bedrooms 5
Full Baths 4
HOA Fees $40/mo
Abv Grd Liv Area 1,890
Originating Board Washington County Board of REALTORS®
Year Built 2020
Annual Tax Amount $3,080
Tax Year 2022
Lot Size 0.300 Acres
Acres 0.3
Property Description
Open House Saturday 10/8 from 11am- 1pm This beautiful custom home has high ceilings throughout. Open living concept, the living room has a gas fireplace with built in shelving. Over $18k in upgraded lighting. Shades on windows. Charming brick accent wall in dining nook. The showroom kitchen has a gas stove top. Soft close cabinets that extend to the ceiling. Farmhouse sink, Bosch appliances, oven and microwave/oven, ice maker, fridge. Quartz countertops throughout the home. Mini butlers pantry. Porcelain wood tile on the main floor. Huge Storage under the stairs. The 5th bedroom that is being used as an office/den has an elegant accent wall. The 2nd living area upstairs has an attractive custom built wood entertainment center. A Big closet and large windows that add lots of natural light. The master bedroom is on the main floor with a separate AC. Farmhouse door to master bath with separate tub and shower, his and her vanities. There's an upgraded reverse osmosis throughout the home. 2 instant hot water heaters, 3 seperate remote AC's. Attractive laundry room with plenty of cabinets and Farmhouse sink. Built in wood lockers for a mud room. The large 3 car garage has lots of shelving and a sink. The yard is set up to entertain with features like steel pergola, custom built gas fireplace, gas hookups for your grill, and a cement pad with electric hookups for your hot tub. Plenty of room to put in a pool if you desire. A built in trampoline, large grass area,and raised garden beds. There's RV parking on the side of the home with a huge cement pad. Apricot, peach, pluot, pomegranate trees and David Austin roses spread throughout the yard along with multiple evergreen trees that keep it green all year. The homes location is ideal, it's next to Majestic Fields elementary and close to Stahlie farm, the new Washington Fields intermediate school and the Crimson Cliffs middle and highschool.
Location
State UT
County Washington
Area Greater St. George
Zoning Residential
Rooms
Master Bedroom 1st Floor
Dining Room No
Interior
Heating Heat Pump
Cooling AC / Heat Pump
Fireplaces Number 1
Fireplace Yes
Exterior
Parking Features Attached
Garage Spaces 3.0
Community Features Sidewalks
Utilities Available Dixie Power, Culinary, City
View Y/N No
Roof Type Tile
Street Surface Paved
Building
Lot Description Corner Lot, Curbs & Gutters, Secluded, Terrain, Flat, Level
Story 2
Foundation Slab
Water Culinary
Structure Type Brick,Stucco
New Construction No
Schools
School District Crimson Cliffs High
Others
HOA Fee Include 40.0
Read Less
Want to know what your home might be worth? Contact us for a FREE valuation!

Our team is ready to help you sell your home for the highest possible price ASAP






