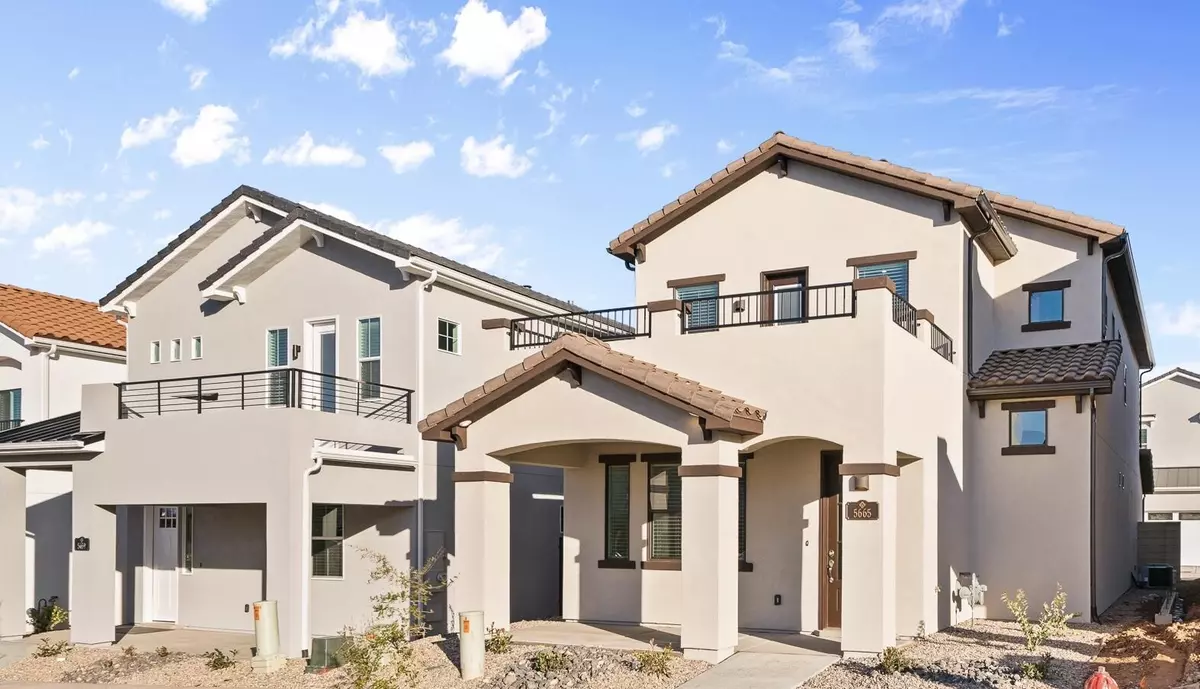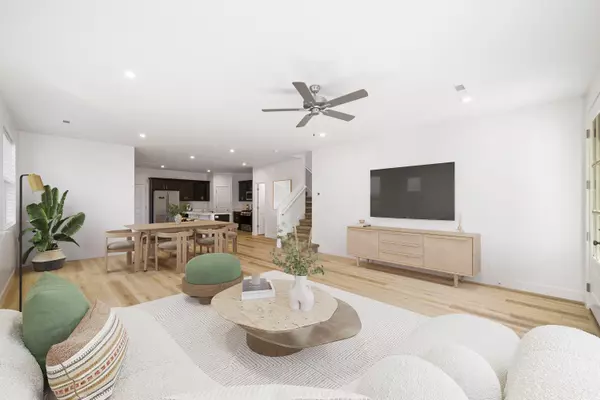$525,000
$525,000
For more information regarding the value of a property, please contact us for a free consultation.
5665 S Garnet DR St George, UT 84790
3 Beds
2.5 Baths
2,058 SqFt
Key Details
Sold Price $525,000
Property Type Single Family Home
Sub Type Single Family Residence
Listing Status Sold
Purchase Type For Sale
Square Footage 2,058 sqft
Price per Sqft $255
Subdivision Auburn Hills
MLS Listing ID 23-239848
Sold Date 06/16/23
Bedrooms 3
Full Baths 2
HOA Fees $119/mo
Abv Grd Liv Area 1,000
Originating Board Washington County Board of REALTORS®
Year Built 2022
Lot Size 3,049 Sqft
Acres 0.07
Property Description
Incredible Move-In-Ready ''Sandy'' Home from CareFree Homes in Desert Color. Features include 2,058 sq ft, 3 bedrooms, 2.5 bathrooms, huge open great room, upgraded silver cabinet package, farmhouse sink, upgraded quartz in the kitchen, water softener, 240v garage plug for accessories or EV charging, primary balcony option with incredible views. Oversized 2 car-garage with built in shelving and epoxy floors. 9' ceilings throughout, 2x6 construction, 1-1-10 warranty, high efficiency windows, quartz counters, GE stainless appliances, 2'' blinds, covered patio and an inviting front porch & more. Elevation is Spanish Mission with Balcony.
Location
State UT
County Washington
Area Greater St. George
Zoning Residential, PUD
Direction https://goo.gl/maps/Mv23QqJi4aQmSPpf8
Rooms
Master Bedroom 2nd Floor
Dining Room No
Interior
Heating Heat Pump, Natural Gas
Cooling AC / Heat Pump, Central Air
Exterior
Garage Attached, Extra Depth, Extra Width, Garage Door Opener, Storage Above, See Remarks
Garage Spaces 2.0
Community Features Sidewalks
Utilities Available Sewer Available, Dixie Power, Culinary, City, Electricity Connected, Natural Gas Connected
View Y/N Yes
View City, Mountain(s), Valley
Roof Type Tile
Street Surface Paved
Building
Lot Description Curbs & Gutters, Terrain, Flat, Level
Story 2
Foundation Slab
Water Culinary, Secondary
Structure Type Stucco
New Construction No
Schools
School District Desert Hills High
Others
HOA Fee Include 119.0
Read Less
Want to know what your home might be worth? Contact us for a FREE valuation!

Our team is ready to help you sell your home for the highest possible price ASAP







