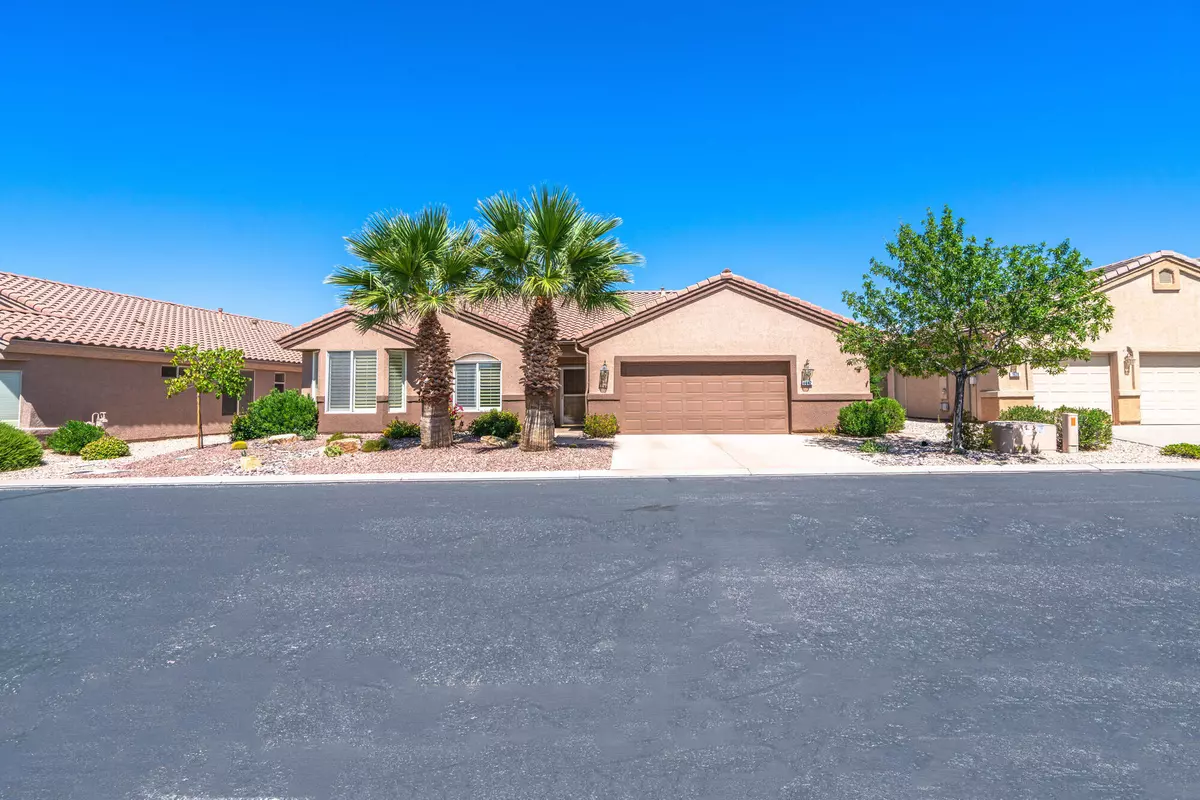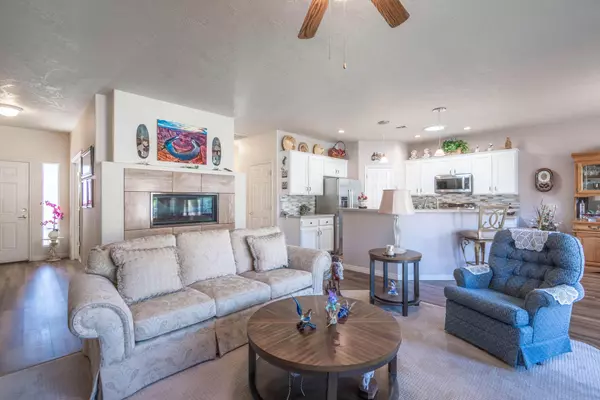$469,900
$469,900
For more information regarding the value of a property, please contact us for a free consultation.
1642 W Spirit Walker DR St George, UT 84790
2 Beds
2 Baths
1,605 SqFt
Key Details
Sold Price $469,900
Property Type Single Family Home
Sub Type Single Family Residence
Listing Status Sold
Purchase Type For Sale
Square Footage 1,605 sqft
Price per Sqft $292
Subdivision Sun River
MLS Listing ID 23-244314
Sold Date 10/18/23
Bedrooms 2
Full Baths 2
HOA Fees $175/mo
Abv Grd Liv Area 1,605
Originating Board Washington County Board of REALTORS®
Year Built 2004
Annual Tax Amount $1,702
Tax Year 2023
Lot Size 4,356 Sqft
Acres 0.1
Property Description
Active 55+. Charming light & bright Sundance model w/extra 4' length in living room & a custom gas fireplace. 2 bed, 2 bath, den, 2.5 garage. Kitchen, w/white cabinets and roll-out shelving, has Corian counters, a new tile backsplash, 1 year-old stainless steel appliances, pendant lighting & a solar tube. Laminate floors in kitchen, dining & hallways. Built-in desk in den. Large, green back yard w/water feature & covered patio. Washer, dryer, fridge, & $600 Elevate HW included
Location
State UT
County Washington
Area Greater St. George
Zoning Residential
Direction Take Sun River Parkway. Turn left on Ironwood, then right on Spirit Walker. Home is on the right.
Rooms
Master Bedroom 1st Floor
Dining Room No
Interior
Heating Natural Gas
Cooling Central Air, None
Exterior
Garage Attached, Garage Door Opener
Garage Spaces 2.5
Community Features Sidewalks
Utilities Available Sewer Available, Dixie Power, Culinary, City, Electricity Connected, Natural Gas Connected
View Y/N No
Roof Type Tile
Street Surface Paved
Accessibility Accessible Central Living Area, Accessible Common Area, Grip-Accessible Features
Building
Lot Description Curbs & Gutters, Terrain, Flat, Level
Story 1
Foundation Slab
Water Culinary
Structure Type Stucco
New Construction No
Schools
School District Dixie High
Others
HOA Fee Include 175.0
Read Less
Want to know what your home might be worth? Contact us for a FREE valuation!

Our team is ready to help you sell your home for the highest possible price ASAP







