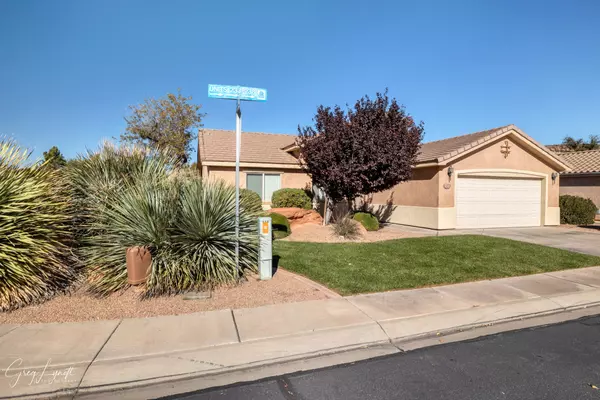$389,900
$389,900
For more information regarding the value of a property, please contact us for a free consultation.
1630 E 2450 S #238 St George, UT 84790
3 Beds
2 Baths
1,231 SqFt
Key Details
Sold Price $389,900
Property Type Single Family Home
Sub Type Single Family Residence
Listing Status Sold
Purchase Type For Sale
Square Footage 1,231 sqft
Price per Sqft $316
Subdivision Desert Sands At Painted Desert
MLS Listing ID 23-246110
Sold Date 12/13/23
Bedrooms 3
Full Baths 2
HOA Fees $106/mo
Abv Grd Liv Area 1,231
Originating Board Washington County Board of REALTORS®
Year Built 2003
Annual Tax Amount $1,420
Tax Year 2023
Lot Size 3,049 Sqft
Acres 0.07
Property Description
Discover your ideal home in St. George, Utah! This 3-bed, 2-bath gem offers 1,231 sq ft of comfort on a corner lot with a 2-car garage. Inside, enjoy an open layout connecting living, dining, and kitchen spaces. The master suite provides a tranquil escape, while two additional bedrooms offer versatility. Outdoors, mature landscaping enhances the corner lot for added privacy. The community boasts a pool, pickleball court, and park, providing endless entertainment just steps away. Affordable HOA fees make this a smart choice, ensuring access to amenities without breaking the bank. This home combines convenience with a central location, making it perfect for those seeking a balanced lifestyle. With its thoughtful design, community perks, and affordability, this St. George home is a must see. Welcome to your dream home in the heart of St. George, Utah! This immaculate 3-bedroom, 2-bathroom residence is a spacious haven with 1,231 square feet of well-designed living space. Nestled on a generous corner lot, this home boasts a 2-car garage, ensuring both convenience and security for your vehicles.
Step inside, where the open floor plan seamlessly connects the living, dining, and kitchen areas, creating a warm and inviting atmosphere. The kitchen is a chef's delight, featuring modern appliances, ample counter space, and stylish cabinetry that combines both form and function.
The master bedroom is a serene retreat, offering a private space to unwind after a long day. The two additional bedrooms are perfect for family members, guests, or can be utilized as a home office or hobby room, providing versatility to suit your lifestyle.
Picture yourself enjoying the beautiful St. George weather in your own backyard oasis. This corner lot is adorned with mature landscaping, offering shade and privacy. The 2-car garage ensures that parking is a breeze, providing both convenience and additional storage space.
One of the highlights of this community is the fantastic array of amenities. Beat the heat in the community pool, engage in friendly matches on the pickleball court, or take a leisurely stroll through the nearby park. These amenities are just steps away, adding an extra layer of enjoyment to your daily life.
What's more, this property comes with the added benefit of affordable HOA fees, making it an ideal choice for those seeking a balance of community amenities without breaking the bank. The well-maintained common areas, including the pool, pickleball court, and park, are a testament to the community's commitment to providing a high quality of life for its residents.
Don't miss the opportunity to make this centrally located St. George gem your own. With its thoughtful design, convenient location, and community perks, this home is ready to welcome you to a lifestyle of comfort and convenience. Schedule a viewing today and start envisioning your future in this wonderful property!
Location
State UT
County Washington
Area Greater St. George
Zoning PUD
Direction River Road to 2450. Take the entrance 1/2 Block South of 2450 turn west. The at the stop sign take a left then second right then house is on the right. See Map
Rooms
Master Bedroom 1st Floor
Dining Room No
Interior
Heating Natural Gas
Cooling Central Air
Exterior
Parking Features Attached, Garage Door Opener
Garage Spaces 2.0
Pool In-Ground, Outdoor Pool
Utilities Available Sewer Available, Dixie Power, Culinary, City, Electricity Connected, Natural Gas Connected
View Y/N No
Roof Type Tile
Street Surface Paved
Building
Lot Description Corner Lot, Curbs & Gutters
Story 1
Foundation Slab
Water Culinary
Structure Type Stucco
New Construction No
Schools
School District Desert Hills High
Others
HOA Fee Include 106.0
Read Less
Want to know what your home might be worth? Contact us for a FREE valuation!

Our team is ready to help you sell your home for the highest possible price ASAP






