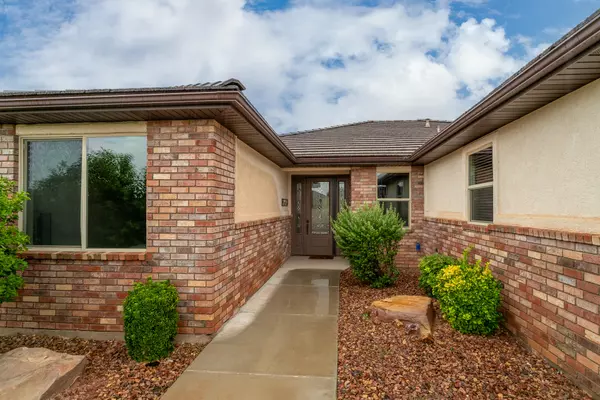$539,900
$539,900
For more information regarding the value of a property, please contact us for a free consultation.
2195 Chippenham CT St George, UT 84770
3 Beds
2 Baths
2,216 SqFt
Key Details
Sold Price $539,900
Property Type Single Family Home
Sub Type Single Family Residence
Listing Status Sold
Purchase Type For Sale
Square Footage 2,216 sqft
Price per Sqft $243
Subdivision Legacy
MLS Listing ID 23-244309
Sold Date 12/28/23
Bedrooms 3
Full Baths 2
HOA Fees $289/mo
Abv Grd Liv Area 2,216
Originating Board Washington County Board of REALTORS®
Year Built 2011
Annual Tax Amount $2,025
Tax Year 2023
Lot Size 4,791 Sqft
Acres 0.11
Property Description
Home on the golf course, one level, tile throughout, newer upgraded appliances, tankless water heater, amazing views, solid wood doors, covered east facing patio, tons of storage, fireplace...there isn't a box this home doesn't check off. We have views, we have censored night lights, we have it all and you have to see it to appreciate it all. Don't forget to check out the extra, temperature-controlled room in the garage (man cave, dance studio, storage). This hard-to-find home is going to go quick.
All information is deemed reliable but not guaranteed. Buyer and buyers agent to verify. The listing broker's offer of compensation is made only to participants of the MLS where the filed
Location
State UT
County Washington
Area Greater St. George
Zoning Residential
Rooms
Master Bedroom 1st Floor
Dining Room No
Interior
Heating Natural Gas
Cooling Central Air
Fireplaces Number 1
Fireplace Yes
Exterior
Garage Attached, Garage Door Opener
Garage Spaces 2.0
Community Features Sidewalks
Utilities Available Sewer Available, Culinary, City, Electricity Connected, Natural Gas Connected
View Y/N Yes
View Golf Course
Roof Type Tile
Street Surface Paved
Accessibility Grip-Accessible Features
Building
Lot Description On Golf Course, Cul-De-Sac, Curbs & Gutters, Terrain, Flat, Gentle Sloping, Level
Story 1
Foundation Pillar/Post/Pier
Water Culinary
Structure Type Brick,Stucco
New Construction No
Schools
School District Dixie High
Others
HOA Fee Include 289.0
Read Less
Want to know what your home might be worth? Contact us for a FREE valuation!

Our team is ready to help you sell your home for the highest possible price ASAP







