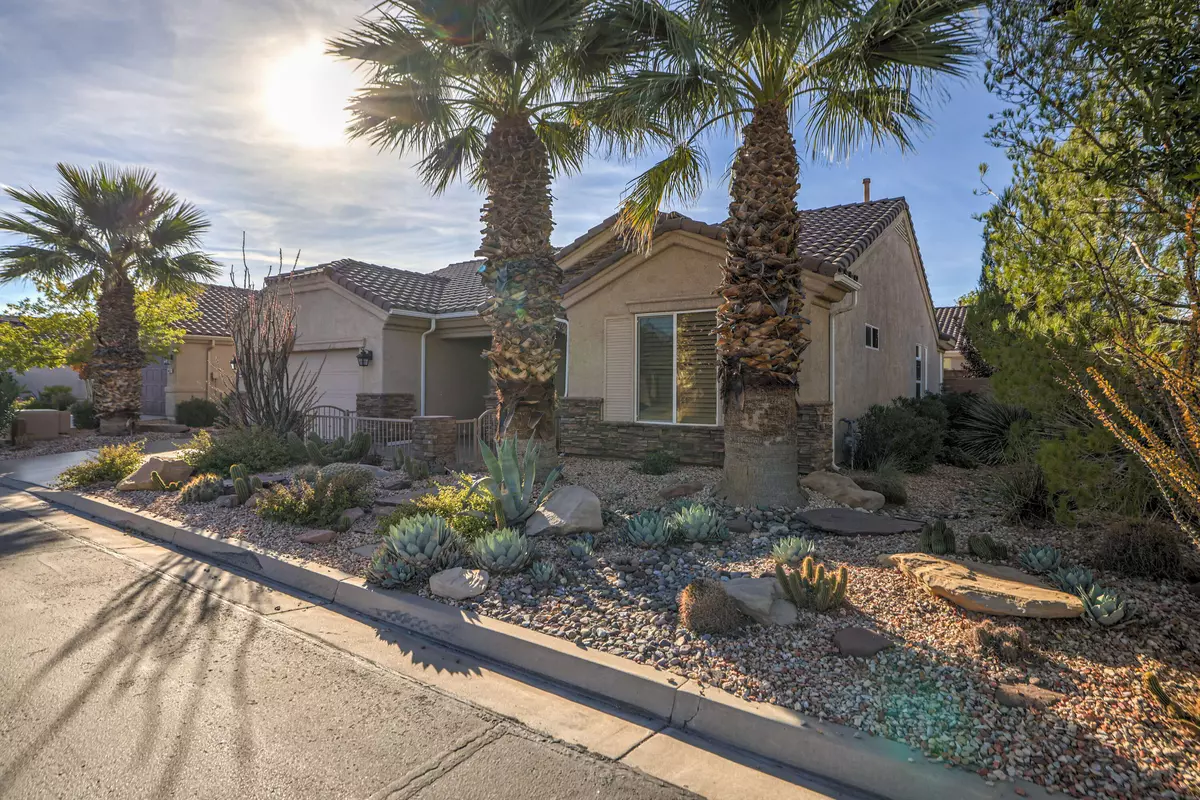$488,000
$488,000
For more information regarding the value of a property, please contact us for a free consultation.
4444 S Big River DR St George, UT 84790
2 Beds
2 Baths
1,827 SqFt
Key Details
Sold Price $488,000
Property Type Single Family Home
Sub Type Single Family Residence
Listing Status Sold
Purchase Type For Sale
Square Footage 1,827 sqft
Price per Sqft $267
Subdivision Sun River
MLS Listing ID 23-246234
Sold Date 01/05/24
Bedrooms 2
Full Baths 2
HOA Fees $175/mo
Abv Grd Liv Area 1,727
Originating Board Washington County Board of REALTORS®
Year Built 2001
Annual Tax Amount $1,762
Tax Year 2023
Lot Size 4,356 Sqft
Acres 0.1
Property Description
This recently painted home features front courtyard, stone accents on front elevation, mature desert-scape and palm trees. The rear yard is an oasis featuring large waterfall, palm trees, a built-in BBQ with outdoor refrigerator, and artificial grass--all of which can be enjoyed from the opened or closed patio sun room. Inside you will love the vaulted ceiling in the great room, stacked stone fireplace, granite countertops, solar tubes, and wall water feature. Plantation shutters are throughout the home. The listing Broker's offer of compensation is made only to participants of the MLS where the listing is filed. Square footage figures are provided as a courtesy estimate only and were obtained from County Records. Buyer is advised to obtain an independent measurement.
Location
State UT
County Washington
Area Greater St. George
Zoning Residential, PUD
Direction Take Exit #2 (Sun River Parkway) and proceed west. In approximately 1 mile turn right on Big River Drive. Home will be on the left.
Rooms
Master Bedroom 1st Floor
Dining Room No
Kitchen true
Interior
Heating Natural Gas
Cooling Central Air
Fireplaces Number 1
Fireplace Yes
Exterior
Garage Attached, Garage Door Opener
Garage Spaces 2.0
Pool Concrete/Gunite, Heated, Hot Tub, Indoor Pool, Outdoor Pool
Utilities Available Sewer Available, Dixie Power, Culinary, City, Electricity Connected, Natural Gas Connected
View Y/N No
Roof Type Tile
Street Surface Paved
Accessibility Accessible Bedroom, Accessible Central Living Area, Accessible Closets, Accessible Common Area, Accessible Entrance, Accessible Full Bath, Accessible Hallway(s), Accessible Kitchen, Accessible Washer/Dryer, Reinforced Floors, Visitor Bathroom
Building
Lot Description Curbs & Gutters, Secluded, Terrain, Flat, Level
Story 1
Foundation Slab
Water Culinary
Structure Type Stucco
New Construction No
Schools
School District Dixie High
Others
HOA Fee Include 175.0
Read Less
Want to know what your home might be worth? Contact us for a FREE valuation!

Our team is ready to help you sell your home for the highest possible price ASAP







