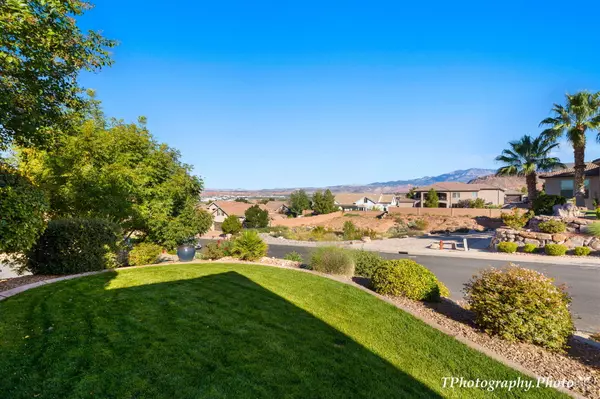$849,900
$849,900
For more information regarding the value of a property, please contact us for a free consultation.
1148 E Birken ST Washington, UT 84780
5 Beds
4 Baths
4,060 SqFt
Key Details
Sold Price $849,900
Property Type Single Family Home
Sub Type Single Family Residence
Listing Status Sold
Purchase Type For Sale
Square Footage 4,060 sqft
Price per Sqft $209
Subdivision High Chaparral At The Washington Bench
MLS Listing ID 23-243358
Sold Date 12/19/23
Bedrooms 5
Full Baths 4
HOA Fees $8/mo
Abv Grd Liv Area 2,030
Originating Board Washington County Board of REALTORS®
Year Built 2010
Annual Tax Amount $3,033
Tax Year 2023
Lot Size 0.280 Acres
Acres 0.28
Property Description
Beautiful home with all the high end upgrades, newly painted, new carpet, fresh new look with updates throughout. Amazing views with privacy in the back yard, mature landscaping, fully enclosed with indoor outdoor living spaces. Great floor plan with open living concept, huge back patio with awesome views, two laundry rooms, two family rooms, plumbing for a second kitchen downstairs,(possible separate apartment opt) 3bd 2ba open living space in the basement with 10 ft ceilings. Tons of storage in the home as well as the oversized 3 car garage with built in storage as well as attic storage space. You can't rebuild this home with the quality of upgrades for this price, great deal, ready for a new owner. Possible income potential with rental space in the basement. Beautiful home!!
Location
State UT
County Washington
Area Greater St. George
Zoning Residential
Direction From Washington Fields rd turn onto Silver Falls dr, take First right hand turn onto Camino Real, turn left onto Birken Street, home will be on the right.
Rooms
Basement Walk-Out Access
Master Bedroom 1st Floor
Dining Room No
Kitchen true
Interior
Interior Features See Remarks
Heating Natural Gas
Cooling Central Air
Exterior
Parking Features Attached, Extra Depth, Extra Height, Extra Width, Garage Door Opener, RV Parking, Storage Above
Garage Spaces 3.0
Community Features Sidewalks
Utilities Available Sewer Available, Dixie Power, Culinary, City, Natural Gas Connected
View Y/N Yes
View Mountain(s), Valley
Roof Type Tile
Street Surface Paved
Accessibility Accessible Bedroom, Accessible Central Living Area, Accessible Closets, Accessible Common Area, Accessible Full Bath, Accessible Kitchen, Central Living Area
Building
Lot Description Curbs & Gutters, Secluded, See Remarks
Story 1
Water Culinary
Structure Type Rock,Stucco
New Construction No
Schools
School District Crimson Cliffs High
Others
HOA Fee Include 8.0
Read Less
Want to know what your home might be worth? Contact us for a FREE valuation!

Our team is ready to help you sell your home for the highest possible price ASAP






