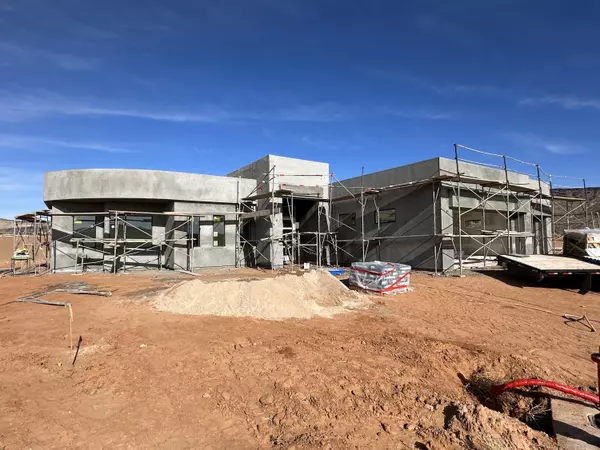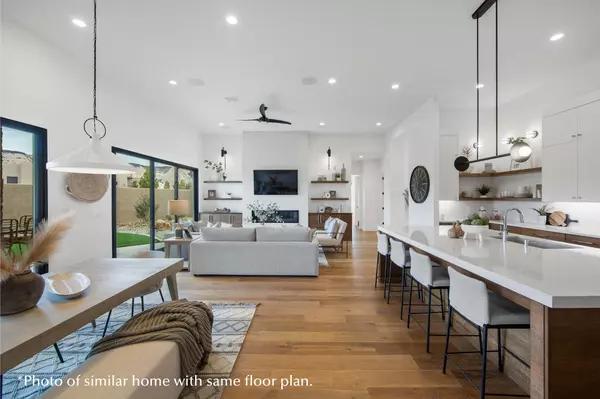$1,039,000
$1,039,000
For more information regarding the value of a property, please contact us for a free consultation.
1206 Doonbeg CT St George, UT 84770
3 Beds
3.5 Baths
2,593 SqFt
Key Details
Sold Price $1,039,000
Property Type Single Family Home
Sub Type Single Family Residence
Listing Status Sold
Purchase Type For Sale
Square Footage 2,593 sqft
Price per Sqft $400
Subdivision Ledges Of Sg Fairways
MLS Listing ID 23-246842
Sold Date 03/15/24
Bedrooms 3
Full Baths 3
HOA Fees $205/mo
Abv Grd Liv Area 2,593
Originating Board Washington County Board of REALTORS®
Year Built 2024
Tax Year 2023
Lot Size 6,098 Sqft
Acres 0.14
Property Description
Nightly Rental Approved home in the Prestigious Ledges Golf community. This unique floor plan features a large great room, casita with separate entrance and kitchenette, 12' high ceilings, huge pantry and high end finishes. The Fairways community features amazing amenities; including private pickleball courts, large pool and hot tub, fitness center, kitchen, horseshoes, and firepit.
Location
State UT
County Washington
Area Greater St. George
Zoning Residential, PUD
Direction Exit SR-18 at Ledges pkwy Exit, left on Winchester Hills Dr., right on Ledges Parkway, right on Doonbeg Ct.
Rooms
Master Bedroom 1st Floor
Dining Room No
Kitchen true
Interior
Heating Electric, Heat Pump, Natural Gas
Cooling Central Air
Fireplaces Number 1
Fireplace Yes
Exterior
Garage Attached, Extra Depth, Extra Width, Garage Door Opener
Garage Spaces 3.0
Pool Hot Tub, In-Ground, Outdoor Pool
Community Features Sidewalks
Utilities Available Sewer Available, Culinary, City, Electricity Connected, Natural Gas Connected
View Y/N Yes
View Golf Course, Mountain(s)
Roof Type Flat
Street Surface Paved
Accessibility Accessible Bedroom, Accessible Central Living Area, Accessible Closets, Accessible Common Area, Accessible Doors, Accessible Electrical and Environmental Controls, Accessible Entrance, Accessible Full Bath, Accessible Hallway(s), Accessible Kitchen, Accessible Kitchen Appliances, Adaptable Bathroom Walls, Common Area, Smart Technology, Visitor Bathroom
Building
Lot Description Corner Lot, Cul-De-Sac, Curbs & Gutters, Secluded
Story 1
Foundation Slab
Water Culinary
Structure Type Rock,Stucco
New Construction No
Schools
School District Dixie High
Others
HOA Fee Include 205.0
Read Less
Want to know what your home might be worth? Contact us for a FREE valuation!

Our team is ready to help you sell your home for the highest possible price ASAP







