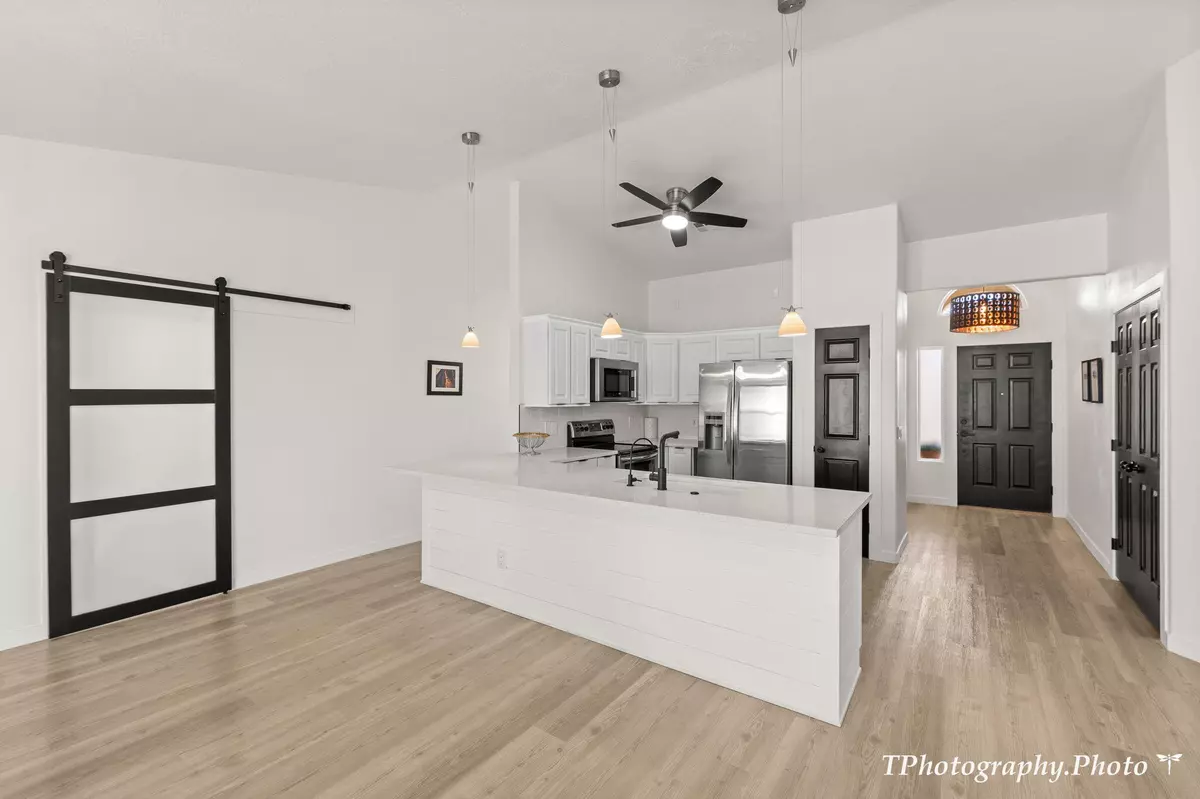$408,000
$408,000
For more information regarding the value of a property, please contact us for a free consultation.
1732 W 540 N #60 St George, UT 84770
4 Beds
2 Baths
1,580 SqFt
Key Details
Sold Price $408,000
Property Type Single Family Home
Sub Type Single Family Residence
Listing Status Sold
Purchase Type For Sale
Square Footage 1,580 sqft
Price per Sqft $258
Subdivision Silvercreek Townhomes
MLS Listing ID 24-248144
Sold Date 04/11/24
Bedrooms 4
Full Baths 2
HOA Fees $219/mo
Abv Grd Liv Area 1,580
Originating Board Washington County Board of REALTORS®
Year Built 1997
Annual Tax Amount $2,728
Tax Year 2023
Lot Size 3,920 Sqft
Acres 0.09
Property Description
Almost New Everything! Designer Remodeled Home Exquisitely! A 4th Bedroom/Office with Lots of Natural Light & Black Contemporary Barn Door w/ Frosted Glass! Contemporary Sconces. Kitchen has Large Linea Pendant Chandelier! New Quartz, New Cabinets throughout! Contemporary Island Bar Lights with Weighted Pendulum Mini Lights Decorative Shiplap! LVP Wood Looking Flooring! All Electrical Fixtures are New, including Lighting, Decora switches, plates! Master Bath has All Glass Euro Shower; New Cabinets; plumbing; Quartz; Free Standing Tub; Large Walk-In Closet! Decorative Shiplap! Separate Toilet Room. Master with Black Wood Plank Barn Door; Multi function Top Down Bottom Up Shades! Entry with Large Copper Drum w? Geometric Pattern Light! Cathedral Ceilings & High Ceilings Through-out! Large Picture Window in Living Room Dining Area. Has Stone Fireplace with Granite Hearth and Contemporary Sconces. Multi Function Top Down Bottom Up Shades! Guest Bath European Decorative; New Hardware; New Cabinets; New Counter Tops! Large 2 Car Garage w/ New Epoxy Floors! Back has Good Quality Metal Awning Covered Patio. 12' x 12' covered completely for Barbecuing; Contemporary Sconces; Cement Path Around House.
Location
State UT
County Washington
Area Greater St. George
Zoning Residential, PUD
Direction Realtors, Please call Listing Agent Tamara 435-705-4882. Please use back entrance. Front Entrance is Drying. Thank YOU! :) Dixie Drive to 540 N turn East. Take 1st Left. Take quick turn right, then left and go to end of street. Turn left. Street will horse shoe around right to # 60 on left!
Rooms
Master Bedroom 1st Floor
Dining Room No
Interior
Heating Natural Gas
Cooling Central Air, None
Fireplace Yes
Exterior
Garage Attached
Garage Spaces 2.0
Pool Fenced, Heated, Hot Tub, In-Ground, Indoor Pool, Outdoor Pool
Utilities Available Sewer Available, Culinary, City, Electricity Connected, Natural Gas Connected
View Y/N Yes
View Mountain(s)
Roof Type Tile
Street Surface Paved
Building
Lot Description Curbs & Gutters, Secluded, Terrain, Flat, Level
Story 1
Foundation Slab
Water Culinary
Structure Type Stucco
New Construction No
Schools
School District Snow Canyon High
Others
HOA Fee Include 219.0
Read Less
Want to know what your home might be worth? Contact us for a FREE valuation!

Our team is ready to help you sell your home for the highest possible price ASAP







