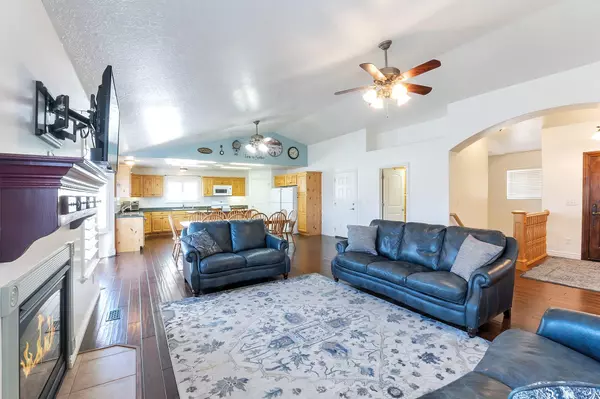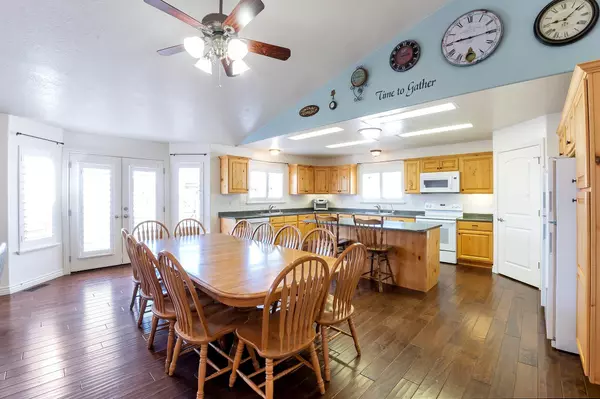$635,000
$635,000
For more information regarding the value of a property, please contact us for a free consultation.
913 W Prairie Dog Way WAY Saratoga Springs, UT 84045
4 Beds
3 Baths
3,473 SqFt
Key Details
Sold Price $635,000
Property Type Single Family Home
Sub Type Single Family Residence
Listing Status Sold
Purchase Type For Sale
Square Footage 3,473 sqft
Price per Sqft $182
MLS Listing ID 24-250002
Sold Date 05/29/24
Bedrooms 4
Full Baths 3
Abv Grd Liv Area 1,751
Originating Board Washington County Board of REALTORS®
Year Built 2007
Lot Size 10,890 Sqft
Acres 0.25
Property Description
Stunning rambler boasting 4 bedrooms, 3 baths, a versatile Den/Craft Room Potentially a 5th Bedroom, and a Basement Outside Entrance with double doors, complete with a kitchenette and packed with luxurious upgrades. With a spacious and airy open layout, this home is designed for seamless entertaining, featuring 2 kitchens, 2 family rooms, a game room, and a tranquil private backyard oasis. The bedrooms offer flexibility, easily convertible into office spaces or craft rooms, allowing you to tailor the space to your needs. Step into the elegance of engineered hardwood, complemented by tile accents and a chic color palette throughout the open floor plan. Relish in the comfort of the Owner's Suite on the main floor, equipped with ADA compliant amenities, a generous walk-in closet, and a charming bay window. One of the main floor bedrooms doubles as an office, conveniently accessed from the entry. The heart of the home lies in the expansive Great Room/Kitchen area (38' X 20'), while the basement extends the living space with a sizable family room (48' X 18'). The fully finished basement offers a separate entrance, separate furnace and duct work, and a convenient kitchenette with 220 voltage. Cozy up by one of the 2 gas fireplaces, with the basement boasting a cast iron stove. Additional features include sound insulation, two full-sized sinks, two refrigerators, ample storage including cold storage, tankless water heater, a water softener, and ten ceiling fans spread across the home. The workshop/garage boasts an epoxy-coated floor and 10 built-in knotty alder cabinets, along with a transfer switch for the included generator. Tech-savvy amenities include Cat 5 and phone lines in all rooms and the garage. Outside, enjoy the landscaped backyard with an art stone retaining wall, brick patio and walks, 2 pergolas, 6 trees, a garden area, and space for a fire pit. Situated in a desirable location with friendly neighbors, this home offers a warm sense of community while being conveniently close to shops, eateries, and transportation. Square footage figures are provided as a courtesy estimate; buyers are encouraged to obtain an independent measurement for accuracy. Furniture package available
Location
State UT
County Other
Area Outside Area
Zoning Residential
Rooms
Basement Full
Master Bedroom 1st Floor
Dining Room No
Interior
Heating Natural Gas
Cooling Central Air
Exterior
Parking Features Attached
Garage Spaces 2.0
Community Features Sidewalks
Utilities Available Sewer Available, Culinary, City, Electricity Connected, Natural Gas Connected
View Y/N Yes
View Mountain(s), Valley
Roof Type Asphalt
Street Surface Paved
Building
Lot Description Terrain, Flat, Level
Story 2
Water Culinary
Structure Type Rock,Stucco
New Construction No
Schools
School District Out Of Area
Read Less
Want to know what your home might be worth? Contact us for a FREE valuation!

Our team is ready to help you sell your home for the highest possible price ASAP






