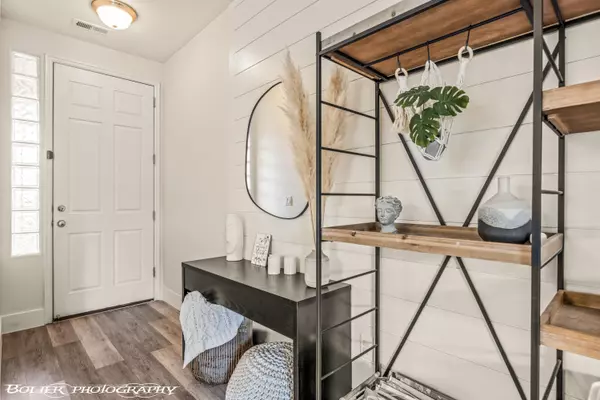$415,000
$415,000
For more information regarding the value of a property, please contact us for a free consultation.
3330 E Fourteen Fairway DR Washington, UT 84780
3 Beds
2 Baths
1,160 SqFt
Key Details
Sold Price $415,000
Property Type Single Family Home
Sub Type Single Family Residence
Listing Status Sold
Purchase Type For Sale
Square Footage 1,160 sqft
Price per Sqft $357
Subdivision Fourteen Fairway
MLS Listing ID 24-248638
Sold Date 05/30/24
Bedrooms 3
Full Baths 2
HOA Fees $77/mo
Abv Grd Liv Area 1,160
Originating Board Washington County Board of REALTORS®
Year Built 2004
Annual Tax Amount $1,609
Tax Year 2023
Lot Size 4,356 Sqft
Acres 0.1
Property Description
This home at the Coral Canyon Golf Course features a Bright and Open Floor Plan and is just waiting for you to come in and make it your own. Relax in the covered patio in the morning or evening. Perfect for first time home buyers, second home or retirement. Some Furniture items are available to purchase. This home sale can include Washer & Dryer. Coral Canyon is a very desirable area with lots of walking trails, gym, indoor and outdoor pools, playgrounds, pickleball and tennis courts. HOA fees are very low and paid Quarterly so the quarterly amount is $233. The listing broker's compensation is made only to members of MLS where listing is filed.
Location
State UT
County Washington
Area Greater St. George
Zoning Residential
Direction Go East on E Telegraph St, Turn left onto E continue on Fourteen Fairway Drive, home will be on the left hand side of the road. It is 4 houses up from the community park.
Rooms
Master Bedroom 1st Floor
Dining Room No
Kitchen true
Interior
Heating Natural Gas
Cooling Central Air
Exterior
Parking Features Attached, Garage Door Opener
Garage Spaces 2.0
Pool Fenced, Heated, Hot Tub, In-Ground, Indoor Pool, Outdoor Pool
Community Features Sidewalks
Utilities Available Sewer Available, Culinary, City, Electricity Connected, Natural Gas Connected
View Y/N Yes
View Mountain(s)
Roof Type Tile
Street Surface Paved
Accessibility Accessible Bedroom, Accessible Central Living Area, Accessible Closets, Accessible Kitchen
Building
Lot Description Curbs & Gutters, Secluded, Terrain, Flat, Level
Story 1
Foundation Slab
Water Culinary
Structure Type Stucco
New Construction No
Schools
School District Pine View High
Others
HOA Fee Include 77.0
Read Less
Want to know what your home might be worth? Contact us for a FREE valuation!

Our team is ready to help you sell your home for the highest possible price ASAP







