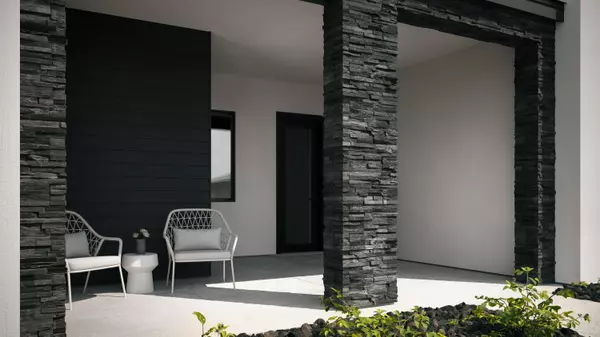$809,783
$709,500
14.1%For more information regarding the value of a property, please contact us for a free consultation.
6272 S Garden Stone LN 802 St George, UT 84790
4 Beds
2 Baths
2,327 SqFt
Key Details
Sold Price $809,783
Property Type Single Family Home
Sub Type Single Family Residence
Listing Status Sold
Purchase Type For Sale
Square Footage 2,327 sqft
Price per Sqft $347
Subdivision Sage Haven
MLS Listing ID 23-244025
Sold Date 06/06/24
Bedrooms 4
Full Baths 2
HOA Fees $149/mo
Abv Grd Liv Area 2,327
Originating Board Washington County Board of REALTORS®
Year Built 2023
Annual Tax Amount $1,104
Tax Year 2023
Lot Size 9,147 Sqft
Acres 0.21
Property Description
Introducing the ''Legacy''. A Luxe Collection Home in Sage Haven at Desert Color from Carefree Homes. Ideal 2,327 square foot layout with 4 bedrooms, 2 bathrooms, 3 car garage, open great room, luxurious primary bath, covered patio, and more!
10' ceilings with 8' doors throughout, 2x6 exterior construction with R19 insulation. quartz countertops, gourmet kitchen layout with GE stainless appliances, black hardware and fixtures, LED can lights and fans in all bedrooms, tile shower surrounds, prewired for sound and automation, epoxy garage floors and built-in shelving. 360º landscaping with block walls and gates..
More details available at the Luxe Collection Model at 759 Spring Lily Drive, St George, UT 84790. Desert Modern Elevation.
Location
State UT
County Washington
Area Greater St. George
Zoning Residential, PUD
Direction I-15 Exit 2 heading East Southern Pkwy SR-7. Exit onto Desert Color Pkwy to roundabout and turn right into Auburn Hills via Lagoon Pkwy, left on Carnelian Pkwy, right on Owen Dr, left on Pinyon Dr
Rooms
Master Bedroom 1st Floor
Dining Room No
Interior
Heating Heat Pump, Natural Gas
Cooling AC / Heat Pump, Central Air
Exterior
Garage Attached, Garage Door Opener, Storage Above, See Remarks
Garage Spaces 3.0
Community Features Sidewalks
Utilities Available Sewer Available, Dixie Power, Culinary, City, Electricity Connected, Natural Gas Connected
View Y/N No
Roof Type Flat
Street Surface Paved
Building
Lot Description Terrain, Flat, Level
Story 1
Foundation Slab
Water Culinary, Secondary
Structure Type Wood Siding,Rock,Stucco
New Construction No
Schools
School District Desert Hills High
Others
HOA Fee Include 149.0
Read Less
Want to know what your home might be worth? Contact us for a FREE valuation!

Our team is ready to help you sell your home for the highest possible price ASAP







