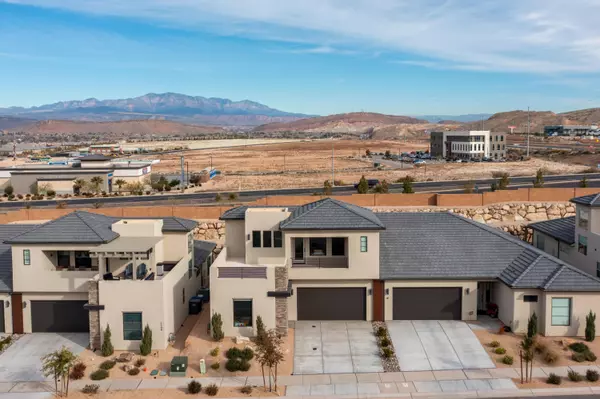$569,900
$569,900
For more information regarding the value of a property, please contact us for a free consultation.
1136 W Grayson DR St George, UT 84790
3 Beds
3 Baths
1,850 SqFt
Key Details
Sold Price $569,900
Property Type Single Family Home
Sub Type Single Family Residence
Listing Status Sold
Purchase Type For Sale
Square Footage 1,850 sqft
Price per Sqft $308
Subdivision Villas At Sun River
MLS Listing ID 24-247162
Sold Date 06/17/24
Bedrooms 3
Full Baths 3
HOA Fees $184/mo
Abv Grd Liv Area 1,438
Originating Board Washington County Board of REALTORS®
Year Built 2021
Annual Tax Amount $3,244
Tax Year 2023
Lot Size 2,178 Sqft
Acres 0.05
Property Description
55+Villa Lifestyle. Amenities to Enjoy are a new community center, Lap Pool, Spa, Pickleball courts, Fitness center, and Chef's kitchen. Down the street is an 18-hole championship golf course. Private backyard for BBQ's. Upgraded Appliances, Cabinets, Quartz Calacatta Countertops, Wood Flooring, 10ft ceilings,GE ProfileTM 36'' Built-In Gas Cooktop. Double Ovens. Open Railings. No Short Term Rentals allowed. 2nd home, gently used, 1 owner. Fridge, TV & All window coverings included. Taxes reflect 2nd home status. Camera on kitchen countertop is excluded.
Location
State UT
County Washington
Area Greater St. George
Zoning PUD
Rooms
Master Bedroom 1st Floor
Dining Room No
Kitchen true
Interior
Heating Natural Gas
Cooling Central Air
Exterior
Garage Attached, Garage Door Opener
Garage Spaces 2.0
Pool Hot Tub, In-Ground, Outdoor Pool
Community Features Sidewalks
Utilities Available Sewer Available, Dixie Power, Culinary, City
View Y/N Yes
View Mountain(s)
Roof Type Tile
Street Surface Paved
Accessibility Accessible Bedroom, Accessible Closets, Accessible Entrance, Accessible Full Bath, Accessible Kitchen, Central Living Area, Visitor Bathroom
Building
Lot Description Curbs & Gutters, Secluded, Terrain, Flat, Level
Story 2
Foundation Slab
Water Culinary
Structure Type Rock,Stucco
New Construction No
Schools
School District Dixie High
Others
HOA Fee Include 184.0
Read Less
Want to know what your home might be worth? Contact us for a FREE valuation!

Our team is ready to help you sell your home for the highest possible price ASAP







