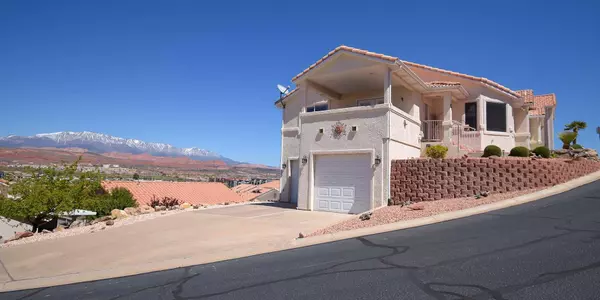$475,000
$475,000
For more information regarding the value of a property, please contact us for a free consultation.
1360 E Telegraph ST #95 Washington, UT 84780
3 Beds
3 Baths
1,583 SqFt
Key Details
Sold Price $475,000
Property Type Single Family Home
Sub Type Single Family Residence
Listing Status Sold
Purchase Type For Sale
Square Footage 1,583 sqft
Price per Sqft $300
Subdivision Ridgepointe
MLS Listing ID 24-249784
Sold Date 06/25/24
Bedrooms 3
Full Baths 3
HOA Fees $91/mo
Abv Grd Liv Area 1,583
Originating Board Washington County Board of REALTORS®
Year Built 2001
Annual Tax Amount $1,555
Tax Year 2023
Lot Size 4,356 Sqft
Acres 0.1
Property Description
Enjoy the gorgeous vistas of Greater St George from your new home in 55+ Ridgepointe community. This meticulously cared for home has new living room carpet, kitchen flooring and appliances which make for easy care. High ceilings and full-sized windows downstairs in the 256 sqft family room and guest bedroom give the feeling of comfort and space. Amazing, large work/storage area in the unfinished portion of the lower-level walkout (through the garage), and a two car garage with generous driveway parking for visitors. An added benefit for RV owners is a sewer dump drain in the driveway. HOA clubhouse allows for entertainment with it's full functioning kitchen. Indoor heated pool and small exercise room. Located near freeway access, retail & restaurants, trails & hiking. Furniture negotiable
Location
State UT
County Washington
Area Greater St. George
Zoning Residential, PUD
Direction From Telegraph St. turn south into Ridgepointe subdivision. Stay to the left and drive up the hill, turning right at Ridge Top Dr. Home will be at end of block on the right hand side. Can park in driveway or on the street.
Rooms
Basement Full, Walk-Out Access
Master Bedroom 1st Floor
Dining Room No
Interior
Heating Natural Gas
Cooling Central Air
Fireplaces Number 1
Fireplace Yes
Exterior
Parking Features Attached, Garage Door Opener
Garage Spaces 2.0
Pool Heated, In-Ground, Indoor Pool
Utilities Available Sewer Available, Culinary, City, Electricity Connected, Natural Gas Connected
View Y/N Yes
View City, Mountain(s), Valley
Roof Type Tile
Street Surface Paved
Building
Lot Description Corner Lot, Curbs & Gutters, Steep Slope
Story 2
Water Culinary
Structure Type Stucco
New Construction No
Schools
School District Pine View High
Others
HOA Fee Include 91.45
Read Less
Want to know what your home might be worth? Contact us for a FREE valuation!

Our team is ready to help you sell your home for the highest possible price ASAP







