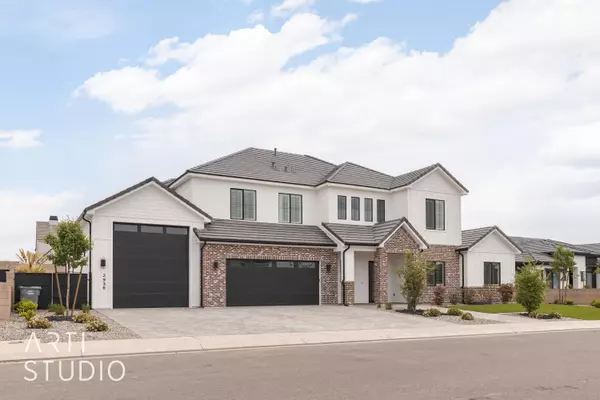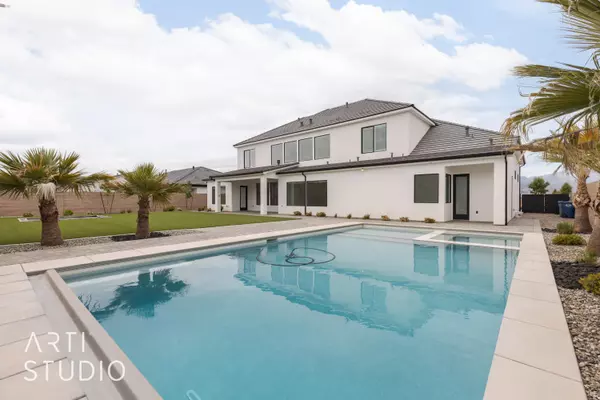$1,650,000
$1,650,000
For more information regarding the value of a property, please contact us for a free consultation.
2936 E Ashwood LN St George, UT 84790
6 Beds
5.5 Baths
5,060 SqFt
Key Details
Sold Price $1,650,000
Property Type Single Family Home
Sub Type Single Family Residence
Listing Status Sold
Purchase Type For Sale
Square Footage 5,060 sqft
Price per Sqft $326
Subdivision Arbors
MLS Listing ID 24-250199
Sold Date 07/01/24
Bedrooms 6
Full Baths 5
Abv Grd Liv Area 2,920
Originating Board Washington County Board of REALTORS®
Year Built 2023
Annual Tax Amount $2,852
Tax Year 2023
Lot Size 0.350 Acres
Acres 0.35
Property Description
Fantastic custom home in desirable Arbors subdivision in Little Valley. Terrific floorpan with great flow, airy & bright, Gorgeous landscaping, backyard oasis with palm trees, large saltwater pool with power cover, spa, turf field & separate pool bath. RV / boat garage gives you plenty of room for all the cars and toys! Spacious chef's kitchen, beautiful custom cabinetry, oversized butler's pantry. Hardwood flooring, stunning accent walls, quartz countertops, custom lighting package, stunning tile work, tall ceilings, plantation shutters & motorized blinds. 2 bedrooms & office on the main floor, large primary bedroom & bath, his & hers master closet with professional closet system . Upstairs features generously sized 2nd family room, 2nd laundry, 4 beds & 3 bath
Location
State UT
County Washington
Area Greater St. George
Zoning Residential
Direction South on River Rd. Left at horseman park dr. Left onto Little Valley Road. Right to 2930 s. Left to Magnolia Ln. Right to Ashwood Ln.
Rooms
Master Bedroom 1st Floor
Dining Room No
Interior
Heating Natural Gas
Cooling Central Air
Fireplaces Number 1
Fireplace Yes
Exterior
Garage Attached, Extra Depth, Extra Height, Garage Door Opener, RV Garage
Garage Spaces 3.0
Community Features Sidewalks
Utilities Available Sewer Available, Dixie Power, Culinary, City, Electricity Connected, Natural Gas Connected
View Y/N No
Roof Type Tile
Street Surface Paved
Building
Lot Description Curbs & Gutters, Terrain, Flat, Level
Story 2
Foundation Slab
Water Culinary
Structure Type Brick,Masonite,Stucco
New Construction No
Schools
School District Desert Hills High
Read Less
Want to know what your home might be worth? Contact us for a FREE valuation!

Our team is ready to help you sell your home for the highest possible price ASAP







