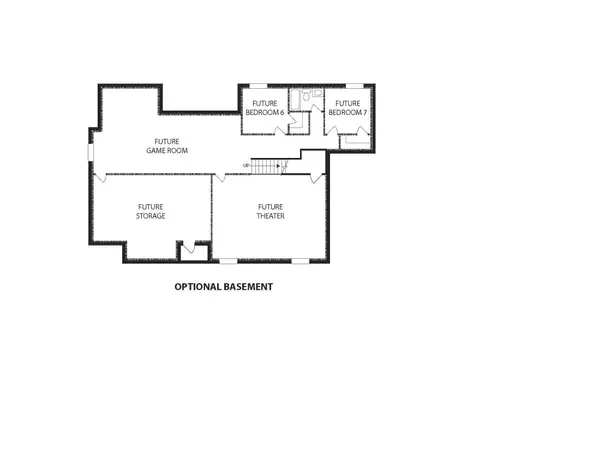$687,865
$687,865
For more information regarding the value of a property, please contact us for a free consultation.
5144 N 2475 W Lot 26 Ph 1 Cedar City, UT 84721
4 Beds
2.5 Baths
2,115 SqFt
Key Details
Sold Price $687,865
Property Type Single Family Home
Sub Type Single Family Residence
Listing Status Sold
Purchase Type For Sale
Square Footage 2,115 sqft
Price per Sqft $325
MLS Listing ID 24-249846
Sold Date 08/22/24
Bedrooms 4
Full Baths 2
HOA Fees $10/ann
Abv Grd Liv Area 2,115
Originating Board Washington County Board of REALTORS®
Year Built 2024
Annual Tax Amount $600
Tax Year 2023
Lot Size 0.510 Acres
Acres 0.51
Property Description
Pre-Sold home to be built on Lot 26 Phase 1 of Painted Desert, one of Cedar's, newest and nicest subdivisions, just far enough out to allow animal rights and great views of the mountains as well as peace and quiet but only minutes from downtown! This home is our one level Carolina Modern Prairie Plan it will be 2115 sq. feet with a full three car attached garage and a two car detached garage all on a half acre lot! Visit our model home in the neighborhood and let us show you the options for building your dream home - many floor plans, elevations and options available and ask about our lender incentives. The model is located on the corner as you enter the subdivision there are agents there from 10-6 Monday - Saturday!
Location
State UT
County Iron
Area Outside Area
Zoning Residential
Direction Exit I-15 at Exit 62. North on Minersville Highway.Turn Left at the Roundabout onto 4800 N (Midvalley Rd). Turn Right at 2300 W. Development will be on the left, turn left on 5190 N.
Rooms
Master Bedroom 1st Floor
Dining Room No
Interior
Heating Natural Gas
Cooling Central Air
Fireplaces Number 1
Fireplace Yes
Exterior
Parking Features Attached, Detached
Garage Spaces 5.0
Community Features Sidewalks
Utilities Available Sewer Available, Rocky Mountain, Culinary, City, Electricity Connected, Natural Gas Connected
View Y/N Yes
View Mountain(s)
Roof Type Asphalt
Street Surface Paved
Building
Lot Description Curbs & Gutters, Terrain, Flat, Level
Story 1
Foundation Slab
Water Culinary
Structure Type Concrete,Masonite,Rock,Stucco
New Construction No
Schools
School District Out Of Area
Others
HOA Fee Include 120.0
Read Less
Want to know what your home might be worth? Contact us for a FREE valuation!

Our team is ready to help you sell your home for the highest possible price ASAP






