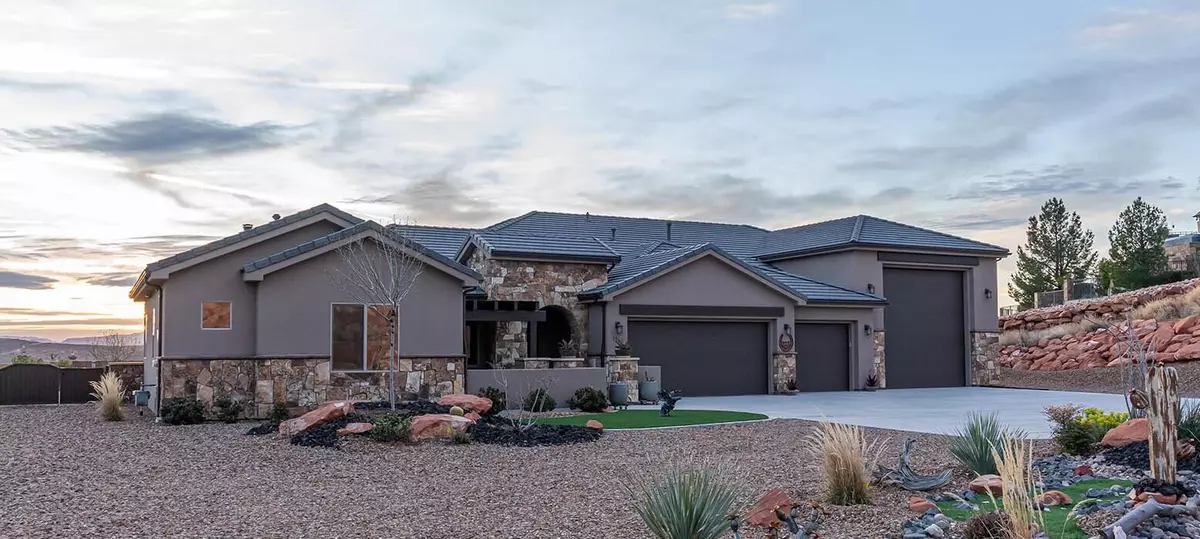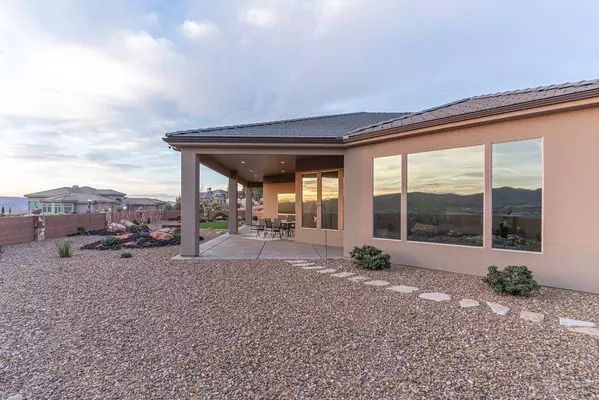$1,899,999
$1,899,999
For more information regarding the value of a property, please contact us for a free consultation.
1766 N Habitat DR Washington, UT 84780
4 Beds
3.5 Baths
3,070 SqFt
Key Details
Sold Price $1,899,999
Property Type Single Family Home
Sub Type Single Family Residence
Listing Status Sold
Purchase Type For Sale
Square Footage 3,070 sqft
Price per Sqft $618
Subdivision Estates At Green Spring
MLS Listing ID 24-248695
Sold Date 08/22/24
Bedrooms 4
Full Baths 3
HOA Fees $130/mo
Abv Grd Liv Area 3,070
Originating Board Washington County Board of REALTORS®
Year Built 2020
Annual Tax Amount $4,645
Tax Year 2023
Lot Size 1.230 Acres
Acres 1.23
Property Sub-Type Single Family Residence
Property Description
This extraordinary home offers an exceptional blend of luxury, space, and stunning natural surroundings. Nestled on a 1.23-acre lot with breathtaking mountain and valley views, backing onto the Tortoise Reserve, this property provides ample room to live and play. Exquisite living space, plus a massive garage. The home features 4 bedrooms (one doubles as an office with a Murphy bed!), 3.5 baths, and a gourmet kitchen with granite countertops, custom walnut cabinetry, and high-end Bosch appliances. A spacious 600 sq ft casita with a full kitchen, living area, fireplace, laundry, and separate entrance is perfect for guests. Relax outdoors on the large covered patio (plumbed for misters and natural gas!) surrounded by desert landscaping. With whole house back up generator
Location
State UT
County Washington
Area Greater St. George
Zoning Residential
Direction While heading north on Green Spring Dr. Turn left onto 1330 N/N Concord Pkwy and continue to follow N Concord Pkwy. Then, turn left onto Estates Dr and then left onto N Habitat Dr. Your destination will be at the end of the cul de sac.
Rooms
Master Bedroom 1st Floor
Dining Room No
Interior
Heating Natural Gas
Cooling Central Air
Fireplaces Number 2
Fireplace Yes
Exterior
Parking Features Attached, Extra Depth, Extra Width, Garage Door Opener, RV Garage
Garage Spaces 4.0
Utilities Available Sewer Available, Culinary, City, Electricity Connected, Natural Gas Connected
View Y/N Yes
View Mountain(s)
Roof Type Tile
Street Surface Paved
Accessibility Standby Generator
Building
Lot Description Cul-De-Sac
Story 1
Foundation Slab
Water Culinary
Structure Type Rock,Stucco
New Construction No
Schools
School District Pine View High
Others
HOA Fee Include 130.0
Senior Community No
Acceptable Financing Conventional, Cash, 1031 Exchange
Listing Terms Conventional, Cash, 1031 Exchange
Read Less
Want to know what your home might be worth? Contact us for a FREE valuation!

Our team is ready to help you sell your home for the highest possible price ASAP






