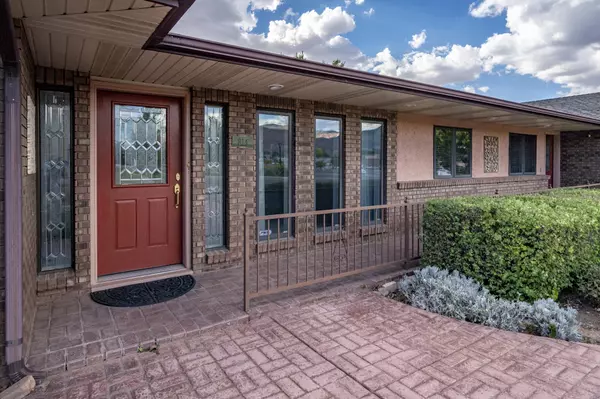$540,000
$540,000
For more information regarding the value of a property, please contact us for a free consultation.
814 S 860 W Cedar City, UT 84720
5 Beds
4.5 Baths
3,748 SqFt
Key Details
Sold Price $540,000
Property Type Single Family Home
Sub Type Single Family Residence
Listing Status Sold
Purchase Type For Sale
Square Footage 3,748 sqft
Price per Sqft $144
MLS Listing ID 24-254218
Sold Date 09/27/24
Bedrooms 5
Full Baths 4
HOA Fees $35/mo
Abv Grd Liv Area 1,874
Originating Board Washington County Board of REALTORS®
Year Built 1977
Lot Size 10,018 Sqft
Acres 0.23
Property Description
Location! Size! Quality! Amenities! LOCATED in the heart of Cedar City close to schools, including SUU & Southwest Tech, shopping, and restaurants SPACIOUS with 5 bedrooms, 4.5 bathrooms, (2nd ensuite on the main level), multiple family gathering spaces, and an incredible home office. It's easy to see the QUALITY and attention to detail that went into the construction of this well-maintained home. Oversized windows & skylights bring in an abundance of natural light, ample cabinets, storage solutions, and beautiful fixtures and finishes throughout. AMENITIES include access to the pool, clubhouse, and picnic area at Three Fountains. At home, you have all appliances in place, a generator hookup for emergencies, garden shed, a huge deck, workshop area in the garage, and so much more.
Location
State UT
County Iron
Area Outside Area
Zoning Residential
Direction Take I-15 Exit 57, then turn right onto Main Street. In 0.5 mile, turn left onto 860 W. The home is on your left on the corner directly across from Southwest Technical College.
Rooms
Master Bedroom 1st Floor
Dining Room Yes
Interior
Interior Features See Remarks
Heating Natural Gas
Cooling Central Air
Fireplaces Number 2
Fireplace Yes
Exterior
Parking Features Attached, Garage Door Opener
Garage Spaces 2.0
Pool Resident Use Only
Community Features Sidewalks
Utilities Available Sewer Available, Culinary, City, Electricity Connected, Natural Gas Connected
View Y/N No
Roof Type Asphalt
Street Surface Paved
Building
Lot Description Corner Lot, Curbs & Gutters
Story 2
Structure Type Brick,Stucco
New Construction No
Schools
School District Out Of Area
Others
HOA Fee Include 35.0
Read Less
Want to know what your home might be worth? Contact us for a FREE valuation!

Our team is ready to help you sell your home for the highest possible price ASAP






