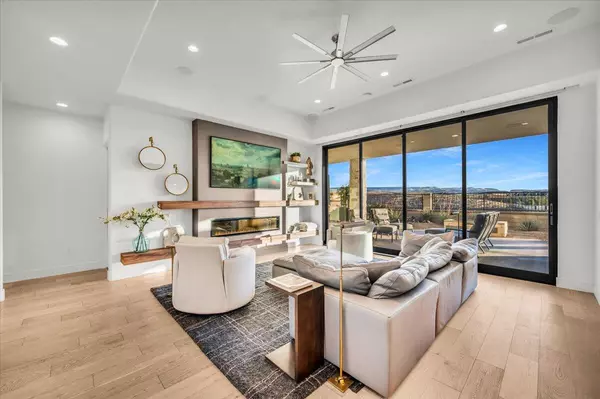$999,000
$999,000
For more information regarding the value of a property, please contact us for a free consultation.
5658 S Ruby DR St George, UT 84790
4 Beds
3.5 Baths
2,396 SqFt
Key Details
Sold Price $999,000
Property Type Single Family Home
Sub Type Single Family Residence
Listing Status Sold
Purchase Type For Sale
Square Footage 2,396 sqft
Price per Sqft $416
Subdivision Auburn Hills
MLS Listing ID 24-252352
Sold Date 09/25/24
Bedrooms 4
Full Baths 3
HOA Fees $120/mo
Abv Grd Liv Area 2,396
Originating Board Washington County Board of REALTORS®
Year Built 2022
Annual Tax Amount $3,015
Tax Year 2023
Lot Size 9,147 Sqft
Acres 0.21
Property Description
This 2022 Parade of Home effortlessly combines luxury and functionality. The bright and open concept living area with high ceilings flows seamlessly into the state-of-the-art kitchen with Wolf, Sub-Zero & ASKO appliances. You will love the convenience of the butler's pantry and hosting gatherings in the formal dining room. The master en-suite has private access to the patio while the bathroom offers a soaking tub, walk-in shower and closet. Enjoy the ease of soft close cabinets and drawers throughout. Closets mastered by Closet Creations. This beautiful smart home features automation, security and surround sound both in and out of the home. The large, covered patio with unobstructed views, built-in Lynx BBQ, natural gas fireplace and misters bring the back yard together. The oversized garage with extra deep parking measuring over 35 ft to fit all your vehicles and toys.
Included with the sale: 8 security cameras mounted throughout the house and 1 doorbell camera, Control4 appliance, Control4 screen in Living Room, Clarevision NVR, Lutron hub to control all shades throughput the house, and a network POE switch for the items. Please see exclusion list in documents tab.
Location
State UT
County Washington
Area Greater St. George
Zoning Residential
Direction Please see map...
Rooms
Master Bedroom 1st Floor
Dining Room Yes
Interior
Heating Natural Gas
Cooling Central Air
Fireplaces Number 2
Fireplace Yes
Exterior
Parking Features Attached, Extra Depth, Extra Width, Garage Door Opener, RV Parking, See Remarks
Garage Spaces 4.0
Pool Hot Tub, In-Ground
Community Features Sidewalks
Utilities Available Sewer Available, Dixie Power, Culinary, City, Electricity Connected, Natural Gas Connected
View Y/N Yes
View Mountain(s), Valley
Roof Type Flat,Tile
Street Surface Paved
Accessibility Smart Technology
Building
Lot Description Curbs & Gutters, Secluded
Story 1
Foundation Slab
Water Culinary, Irrigation
Structure Type Rock,Stucco
New Construction No
Schools
School District Desert Hills High
Others
HOA Fee Include 120.0
Read Less
Want to know what your home might be worth? Contact us for a FREE valuation!

Our team is ready to help you sell your home for the highest possible price ASAP






