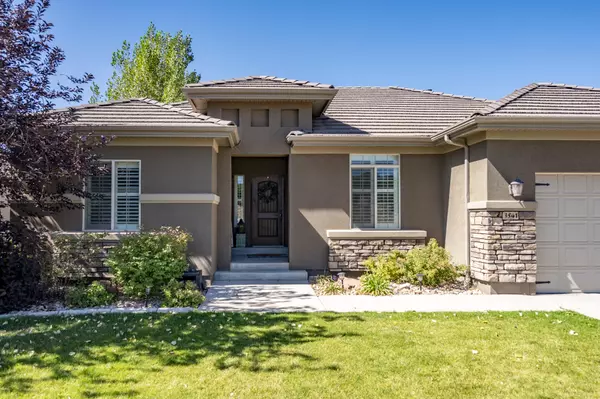$675,900
$675,900
For more information regarding the value of a property, please contact us for a free consultation.
3541 W Hidden Hills DR Cedar City, UT 84720
6 Beds
4 Baths
3,416 SqFt
Key Details
Sold Price $675,900
Property Type Single Family Home
Sub Type Single Family Residence
Listing Status Sold
Purchase Type For Sale
Square Footage 3,416 sqft
Price per Sqft $197
MLS Listing ID 24-253833
Sold Date 09/30/24
Bedrooms 6
Full Baths 4
Abv Grd Liv Area 1,716
Originating Board Washington County Board of REALTORS®
Year Built 2010
Lot Size 0.460 Acres
Acres 0.46
Property Description
This lovely family home sits in the Hidden Hills neighborhood of Cedar City, Utah. This spacious 3,416 sq ft residence features 6 bedrooms, 3.5 baths, and potential for a 7th bedroom. Situated on a .46-acre lot with a walkout basement and a yard with plenty of space to park trailers, ATV's, etc.
The updated main kitchen includes a new island, quartz countertops, and cabinets, while the bedrooms upstairs feature fresh carpet and flooring. Additional features include two full kitchens, two fireplaces, ample storage, and a basement play area. The landscaped exterior includes gardens, trees, and a sport court basketball area.
includes trimlight permalights, a heated 3-car garage, home security system, and the option to include kitchen appliances in both kitchens with a full-price offer
Location
State UT
County Iron
Area Outside Area
Zoning Residential
Direction Head south toward Sage Dr, turn right onto Sage Dr, turn left onto W Royal Hunte Dr, turn right after Panda Express (on the right), turn left onto UT-56 W, turn left onto N Westview Dr, turn left onto Hidden Hills Dr, Destination will be on the right
Rooms
Master Bedroom 1st Floor
Dining Room No
Interior
Interior Features See Remarks
Heating Natural Gas
Cooling Central Air
Fireplaces Number 2
Fireplace Yes
Exterior
Parking Features Attached, See Remarks
Garage Spaces 3.0
Utilities Available Culinary, City, Electricity Connected, Natural Gas Connected
View Y/N No
Roof Type Tile
Street Surface Paved
Building
Lot Description Curbs & Gutters
Story 1
Structure Type Rock,Stucco
New Construction No
Schools
School District Out Of Area
Read Less
Want to know what your home might be worth? Contact us for a FREE valuation!

Our team is ready to help you sell your home for the highest possible price ASAP






