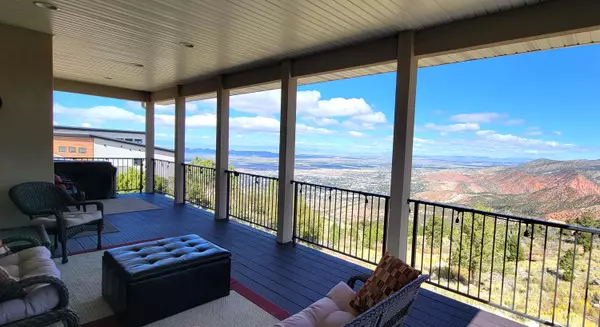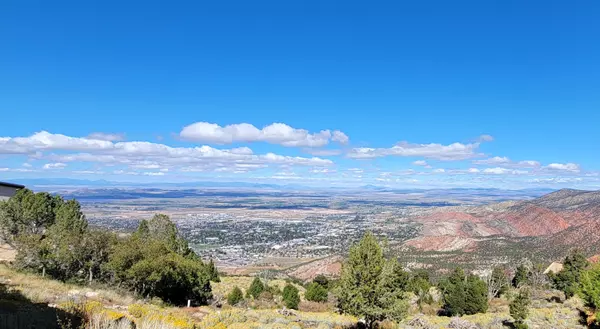$895,000
$895,000
For more information regarding the value of a property, please contact us for a free consultation.
1911 S High Cedar View DR Cedar City, UT 84720
6 Beds
3 Baths
4,306 SqFt
Key Details
Sold Price $895,000
Property Type Single Family Home
Sub Type Single Family Residence
Listing Status Sold
Purchase Type For Sale
Square Footage 4,306 sqft
Price per Sqft $207
MLS Listing ID 24-252439
Sold Date 09/30/24
Bedrooms 6
Full Baths 3
HOA Fees $62/ann
Abv Grd Liv Area 2,153
Originating Board Washington County Board of REALTORS®
Year Built 2017
Annual Tax Amount $2,684
Lot Size 1.040 Acres
Acres 1.04
Property Description
Escape to your own private paradise in this magnificent 4300 square foot mountain home offering panoramic city views that will take your breath away. Nestled in the pristine mountains, this luxurious residence is a masterpiece of design and craftsmanship. From the moment you arrive, you'll be captivated by the natural beauty surrounding this property. Home features 6 bedrooms, 3 bathrooms, finished basement, an oversized heated two car garage, wood working shop, and much more. Year round access provides the opportunity to make this a primary residence, second home, or vacation getaway. Additional Features: Soft-close drawers and cabinets throughout, Verona gas range and double ovens, dual water heaters, and saline soft water treatment system.
Location
State UT
County Iron
Area Outside Area
Zoning Residential
Direction Take Exit 57. Right on N Main Street. Right on Old HWY 91. Turn Left on W Greens Lake Dr. to Cedar Highlands DR/ Green Lakes DR/ High Cedar Highlands DR/ Left to High Cedar View DR.
Rooms
Basement Full, Walk-Out Access
Master Bedroom 1st Floor
Dining Room No
Interior
Heating Natural Gas
Cooling Central Air
Fireplaces Number 1
Fireplace Yes
Exterior
Parking Features Attached, Extra Depth, Garage Door Opener, See Remarks
Garage Spaces 2.0
Utilities Available Septic Tank, Culinary, City, Electricity Connected, Natural Gas Connected
View Y/N Yes
View City, Mountain(s), Valley
Roof Type Asphalt
Street Surface Unimproved
Building
Story 2
Water Culinary
Structure Type Rock,Stucco
New Construction No
Schools
School District Out Of Area
Others
HOA Fee Include 747.0
Read Less
Want to know what your home might be worth? Contact us for a FREE valuation!

Our team is ready to help you sell your home for the highest possible price ASAP






