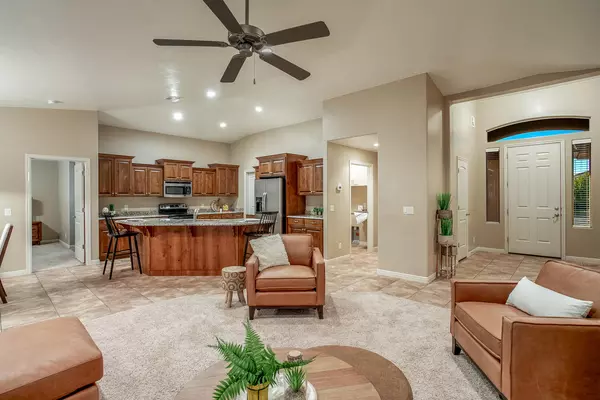$530,000
$530,000
For more information regarding the value of a property, please contact us for a free consultation.
3846 Rachel DR Santa Clara, UT 84765
3 Beds
2 Baths
1,634 SqFt
Key Details
Sold Price $530,000
Property Type Single Family Home
Sub Type Single Family Residence
Listing Status Sold
Purchase Type For Sale
Square Footage 1,634 sqft
Price per Sqft $324
Subdivision Village On The Heights
MLS Listing ID 24-254856
Sold Date 11/12/24
Bedrooms 3
Full Baths 2
HOA Fees $95/mo
Abv Grd Liv Area 1,634
Originating Board Washington County Board of REALTORS®
Year Built 2013
Annual Tax Amount $1,833
Tax Year 2023
Lot Size 3,049 Sqft
Acres 0.07
Property Description
Welcome to your new home in the coveted Santa Clara Village on the Heights! This charming 3-bedroom, 2-bath residence offers an open concept living area, a spacious kitchen with a large walk-in pantry, and a three-car garage. Enjoy relaxing evenings on the covered back patio and take advantage of community amenities including a pool, spa, covered picnic area, and easy access to scenic trails. With a low HOA fee covering these luxurious features, you'll experience the perfect blend of comfort and convenience. Schedule a viewing today to make this dream home yours!
Location
State UT
County Washington
Area Greater St. George
Zoning Residential
Direction From Sunset Boulevard heading west to Santa Clara Drive/Hwy 91. Turn right on Rachel Drive. Home will be on your left 3846. The community pool is just a few blocks north on Mitchell Drive.
Rooms
Master Bedroom 1st Floor
Dining Room No
Kitchen true
Interior
Heating Natural Gas
Cooling Central Air
Exterior
Garage Attached
Garage Spaces 3.0
Pool Fenced, Hot Tub, In-Ground, Outdoor Pool, Resident Use Only
Community Features Sidewalks
Utilities Available Sewer Available, Culinary, City, Electricity Connected, Natural Gas Connected
View Y/N No
Roof Type Tile
Street Surface Paved
Accessibility Accessible Central Living Area, Accessible Entrance, Accessible Kitchen, Central Living Area
Building
Lot Description Curbs & Gutters, Secluded, Terrain, Flat, Level
Story 1
Foundation Slab
Water Culinary
Structure Type Rock,Stucco
New Construction No
Schools
School District Snow Canyon High
Others
HOA Fee Include 95.0
Read Less
Want to know what your home might be worth? Contact us for a FREE valuation!

Our team is ready to help you sell your home for the highest possible price ASAP







