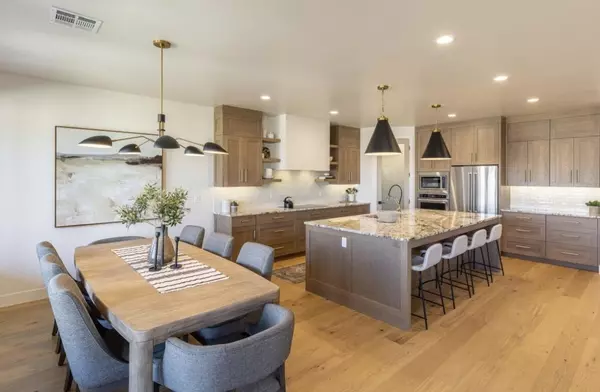$1,015,000
$1,015,000
For more information regarding the value of a property, please contact us for a free consultation.
1386 W Shinnecock CIR St George, UT 84770
4 Beds
4 Baths
2,947 SqFt
Key Details
Sold Price $1,015,000
Property Type Single Family Home
Sub Type Single Family Residence
Listing Status Sold
Purchase Type For Sale
Square Footage 2,947 sqft
Price per Sqft $344
Subdivision Ledges Of St George
MLS Listing ID 24-256065
Sold Date 12/10/24
Bedrooms 4
Full Baths 4
HOA Fees $230/mo
Abv Grd Liv Area 2,947
Originating Board Washington County Board of REALTORS®
Year Built 2022
Annual Tax Amount $5,369
Tax Year 2023
Lot Size 4,356 Sqft
Acres 0.1
Property Description
This beautiful one-of-a-kind, nightly rental approved home is a true gem! Fully furnished and turnkey, this home offers a seamless transition for new owners. With 4 Spacious bedrooms and 4 Bathrooms, this home combines luxury and comfort for the whole family. The High-end upgrades and custom design enhances both functionality and style. The home features a gated in back yard, great for providing privacy and a space for hosting friends. The home comes with the use of the fairways amenities including; Pool, hot tub, Fitness center, pickle ball courts, and Firepit.
Location
State UT
County Washington
Area Greater St. George
Zoning Residential, PUD
Rooms
Master Bedroom 1st Floor
Dining Room No
Kitchen true
Interior
Heating Natural Gas
Cooling Central Air
Fireplaces Number 1
Fireplace Yes
Exterior
Parking Features Attached
Garage Spaces 2.0
Pool Concrete/Gunite, Heated, In-Ground, Resident Use Only
Community Features Sidewalks
Utilities Available Sewer Available, Culinary, City, Electricity Connected, Natural Gas Connected
View Y/N Yes
View Mountain(s)
Roof Type Flat
Street Surface Paved
Accessibility Accessible Central Living Area, Accessible Common Area, Accessible Doors, Accessible Entrance, Accessible Full Bath, Accessible Kitchen
Building
Lot Description Curbs & Gutters
Story 1
Foundation Slab
Water Culinary
Structure Type Rock,Stucco
New Construction No
Schools
School District Dixie High
Others
HOA Fee Include 230.0
Read Less
Want to know what your home might be worth? Contact us for a FREE valuation!

Our team is ready to help you sell your home for the highest possible price ASAP







