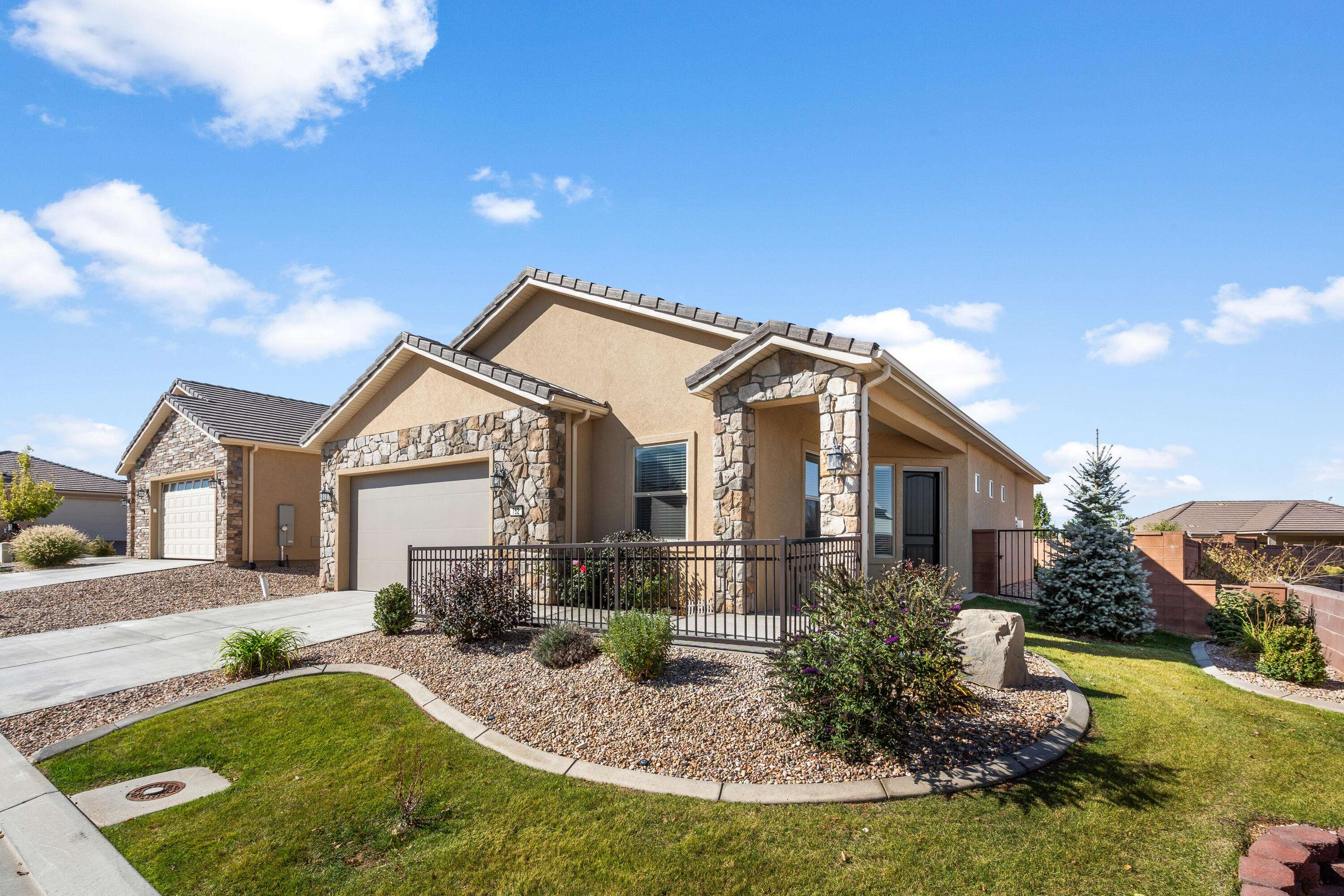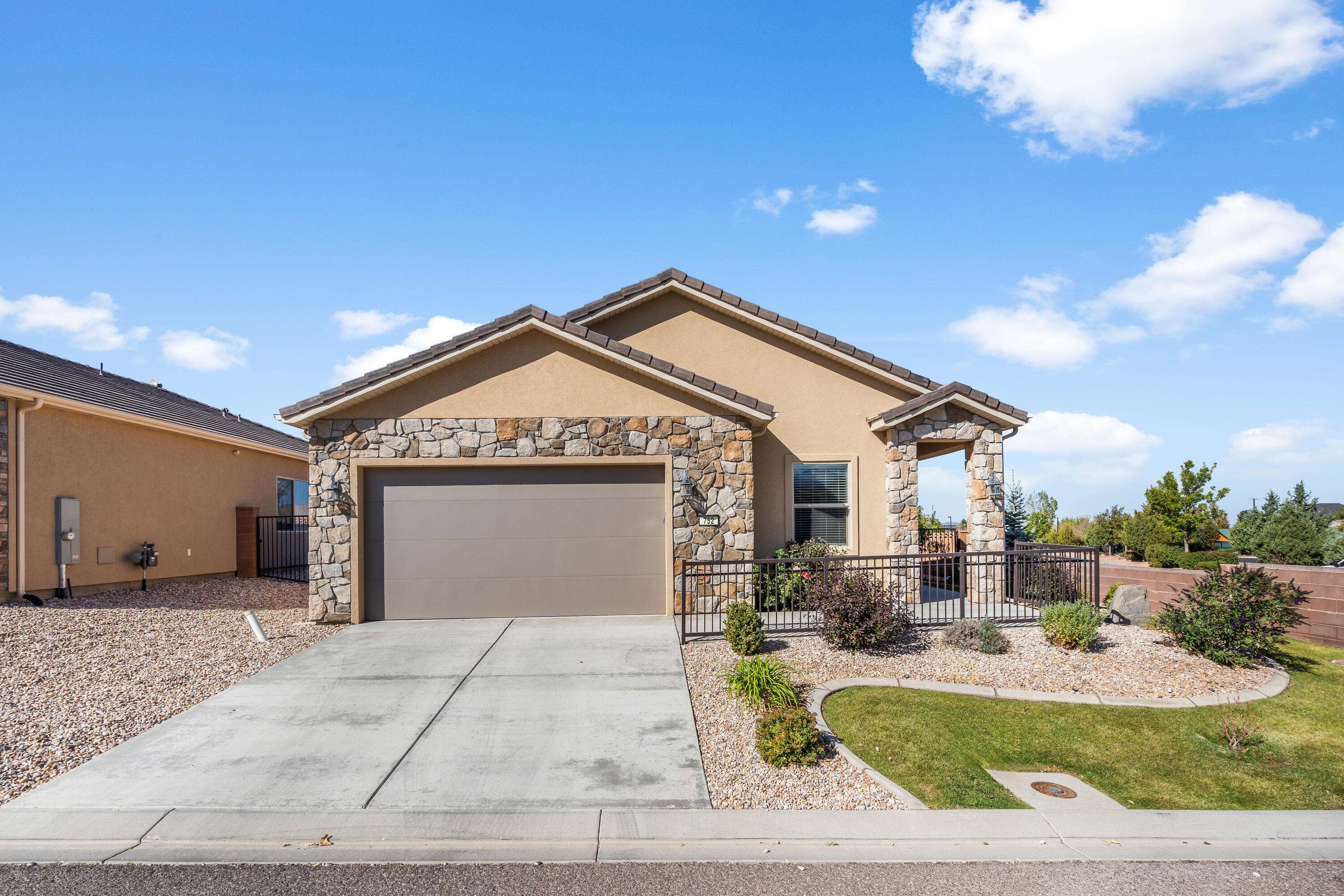$399,000
$399,000
For more information regarding the value of a property, please contact us for a free consultation.
752 S Eastgate DR Cedar City, UT 84720
3 Beds
2 Baths
1,419 SqFt
Key Details
Sold Price $399,000
Property Type Single Family Home
Sub Type Single Family Residence
Listing Status Sold
Purchase Type For Sale
Square Footage 1,419 sqft
Price per Sqft $281
MLS Listing ID 24-255123
Sold Date 03/14/25
Bedrooms 3
Full Baths 2
HOA Fees $150/mo
HOA Y/N Yes
Abv Grd Liv Area 1,419
Year Built 2020
Annual Tax Amount $1,634
Tax Year 2022
Lot Size 6,969 Sqft
Acres 0.16
Property Sub-Type Single Family Residence
Source Washington County Board of REALTORS®
Land Area 1419
Property Description
This immaculate home is located in Cedar City's ONLY gated 55+ community! If you want all the comfort and security of living in a senior community, without the triple-digit temperatures of the St. George area, this could be the home for you! Less than 4 years old, a fresh coat of paint, beautiful finishes including a CUSTOM, extra-deep back covered patio complete with sunscreen AND wind-screen for those who want to enjoy Cedar's beautiful sunsets without the wind gusts that often come with it! In a fantastic location close to shopping, restaurants, churches, and more! Grab bars installed throughout and safety railing on sloped approach for wheelchair accessibility. Listing agent is related to Seller. Upon Closing, approximately $1,317 will go to help buy a home and give it away to a local Southern Utah family in need. Come check it out today!
Location
State UT
County Iron
Area Outside Area
Zoning Residential
Direction Use the west gate, a little further down Church Road from the 4-way stop.
Rooms
Master Bedroom 1st Floor
Dining Room No
Interior
Heating Natural Gas
Cooling Central Air
Fireplaces Number 1
Fireplace Yes
Exterior
Parking Features Attached
Garage Spaces 2.0
Utilities Available Sewer Available, Culinary, City, Electricity Connected, Natural Gas Connected
View Y/N No
Roof Type Tile
Street Surface Paved
Building
Lot Description Corner Lot, Curbs & Gutters
Story 1
Foundation Slab
Structure Type Rock,Stucco
New Construction No
Schools
School District Out Of Area
Others
HOA Fee Include 150.0
Senior Community Yes
Acceptable Financing VA Loan, FHA, Conventional, Cash
Listing Terms VA Loan, FHA, Conventional, Cash
Read Less
Want to know what your home might be worth? Contact us for a FREE valuation!

Our team is ready to help you sell your home for the highest possible price ASAP






