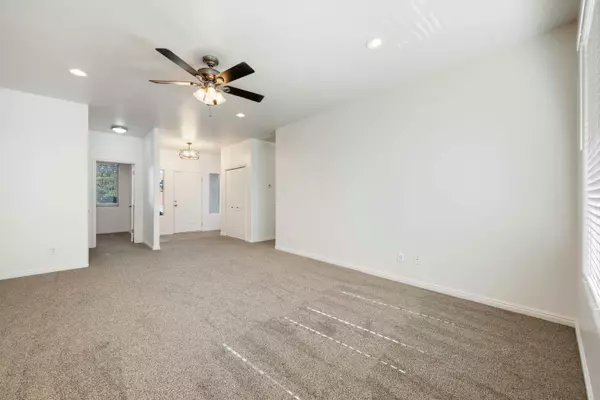$455,500
$455,500
For more information regarding the value of a property, please contact us for a free consultation.
954 N Ocotillo DR Washington, UT 84780
4 Beds
2 Baths
1,671 SqFt
Key Details
Sold Price $455,500
Property Type Single Family Home
Sub Type Single Family Residence
Listing Status Sold
Purchase Type For Sale
Square Footage 1,671 sqft
Price per Sqft $272
Subdivision Copper Leaf At Sienna Hills
MLS Listing ID 25-258700
Sold Date 08/13/25
Bedrooms 4
Full Baths 2
HOA Fees $100/mo
HOA Y/N Yes
Abv Grd Liv Area 1,671
Year Built 2009
Annual Tax Amount $1,699
Tax Year 2025
Lot Size 7,840 Sqft
Acres 0.18
Property Sub-Type Single Family Residence
Source Washington County Board of REALTORS®
Land Area 1671
Property Description
This beautifully updated home feels like new and is move-in ready! It is conveniently located near all the wonderful aspects of life in Southern Utah, including Sand Hollow and Quail Creek reservoirs, access to several national parks, and fantastic shopping and dining options. The home also offers stunning views from the backyard and front porch and is within walking distance of excellent trail systems. This is the perfect starter home, featuring four spacious bedrooms that provide ample room for your family, guests, or a home office. It is a nice single level to accommodate all potential homeowners located in a quiet neighborhood. Easy to show.
Location
State UT
County Washington
Area Greater St. George
Zoning Residential, PUD
Direction From I-15 take the Washington Parkway exit headed east. Take a left heading north on Grapevine Crossing Road. Take a left on Candleflower Lane. Turn right onto Ocotillo Drive. The home is on the left, on the corner of Candleflower Land and Ocotillo Drive.
Rooms
Master Bedroom 1st Floor
Dining Room No
Interior
Heating Natural Gas
Cooling Central Air, None
Exterior
Parking Features Attached
Garage Spaces 2.0
Community Features Sidewalks
Utilities Available Culinary, City
View Y/N Yes
View Mountain(s)
Roof Type Tile
Street Surface Paved
Building
Lot Description Corner Lot, Curbs & Gutters, Terrain, Flat, Level
Story 1
Foundation Slab
Water Culinary
Structure Type Stucco
New Construction No
Schools
School District Pine View High
Others
HOA Fee Include 100.0
Senior Community No
Acceptable Financing VA Loan, FHA, Conventional, Cash, 1031 Exchange
Listing Terms VA Loan, FHA, Conventional, Cash, 1031 Exchange
Read Less
Want to know what your home might be worth? Contact us for a FREE valuation!

Our team is ready to help you sell your home for the highest possible price ASAP







